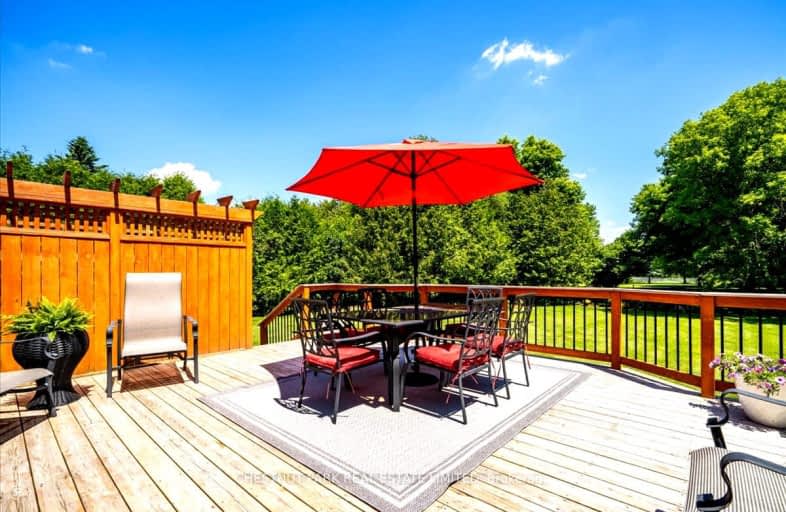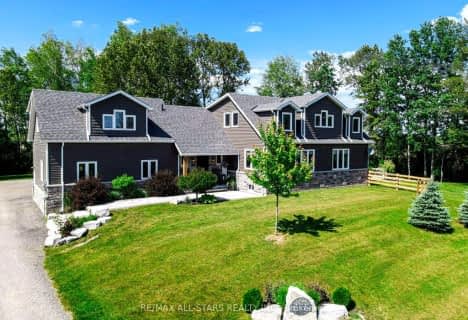Car-Dependent
- Almost all errands require a car.
Somewhat Bikeable
- Most errands require a car.

Greenbank Public School
Elementary: PublicSt Joseph Catholic School
Elementary: CatholicSunderland Public School
Elementary: PublicUxbridge Public School
Elementary: PublicMcCaskill's Mills Public School
Elementary: PublicJoseph Gould Public School
Elementary: PublicÉSC Pape-François
Secondary: CatholicBrock High School
Secondary: PublicSutton District High School
Secondary: PublicBrooklin High School
Secondary: PublicPort Perry High School
Secondary: PublicUxbridge Secondary School
Secondary: Public-
Pefferlaw Community Park
Georgina ON 12.16km -
Cannington Park
Cannington ON 13.66km -
Pleasant Point Park
Kawartha Lakes ON 15.1km
-
TD Bank Financial Group
3 Hwy 7, Manilla ON K0M 2J0 11.61km -
TD Canada Trust ATM
230 Toronto St S (Elgin Park Dr.), Uxbridge ON L9P 0C4 15.27km -
TD Bank Financial Group
230 Toronto St S, Uxbridge ON L9P 0C4 15.27km










