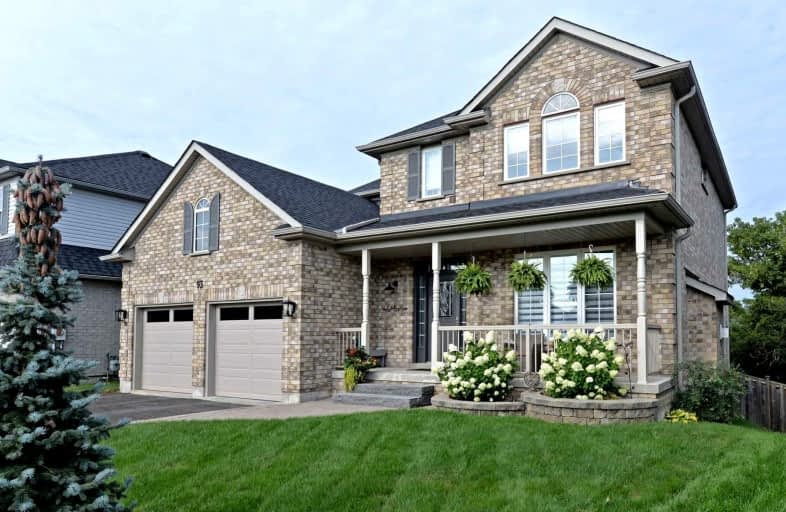
Goodwood Public School
Elementary: Public
10.13 km
St Joseph Catholic School
Elementary: Catholic
1.37 km
Scott Central Public School
Elementary: Public
6.52 km
Uxbridge Public School
Elementary: Public
1.29 km
Quaker Village Public School
Elementary: Public
1.40 km
Joseph Gould Public School
Elementary: Public
1.60 km
ÉSC Pape-François
Secondary: Catholic
19.37 km
Brock High School
Secondary: Public
25.68 km
Brooklin High School
Secondary: Public
21.41 km
Port Perry High School
Secondary: Public
14.24 km
Uxbridge Secondary School
Secondary: Public
1.45 km
Stouffville District Secondary School
Secondary: Public
19.98 km








