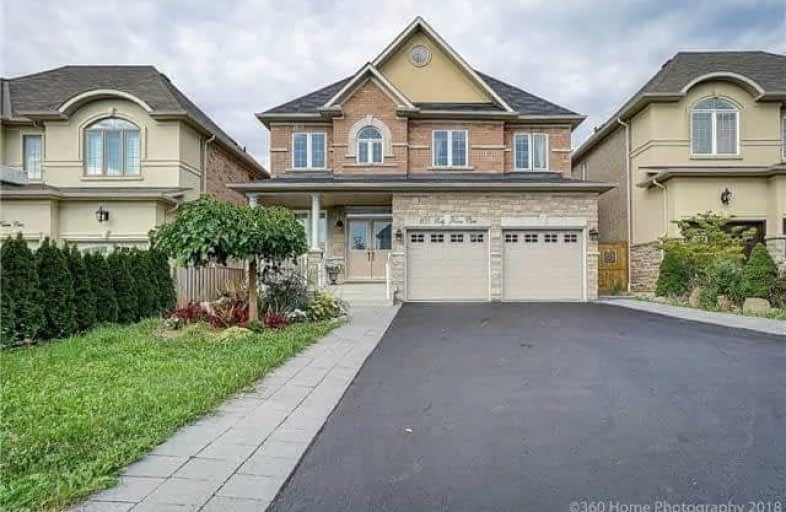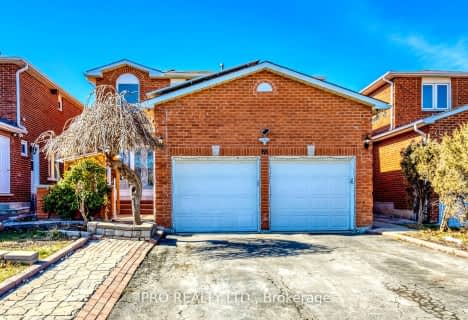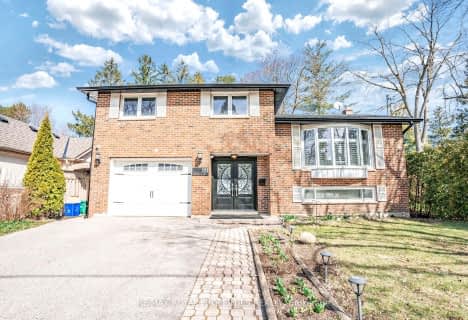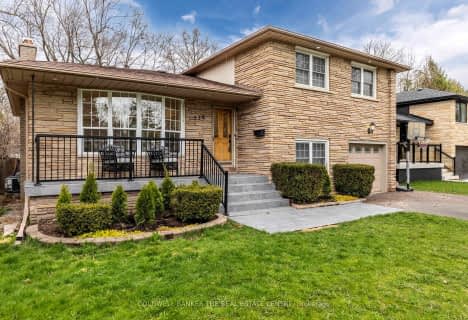
Nellie McClung Public School
Elementary: Public
1.21 km
Roméo Dallaire Public School
Elementary: Public
1.63 km
Anne Frank Public School
Elementary: Public
1.34 km
St Cecilia Catholic Elementary School
Elementary: Catholic
1.83 km
Dr Roberta Bondar Public School
Elementary: Public
1.35 km
Herbert H Carnegie Public School
Elementary: Public
1.52 km
École secondaire Norval-Morrisseau
Secondary: Public
3.58 km
Alexander MacKenzie High School
Secondary: Public
2.86 km
Langstaff Secondary School
Secondary: Public
4.28 km
St Joan of Arc Catholic High School
Secondary: Catholic
3.10 km
Stephen Lewis Secondary School
Secondary: Public
3.05 km
St Theresa of Lisieux Catholic High School
Secondary: Catholic
3.75 km
$
$1,399,000
- 2 bath
- 5 bed
- 1500 sqft
215 Rosemar Gardens, Richmond Hill, Ontario • L4C 3Z8 • Mill Pond














