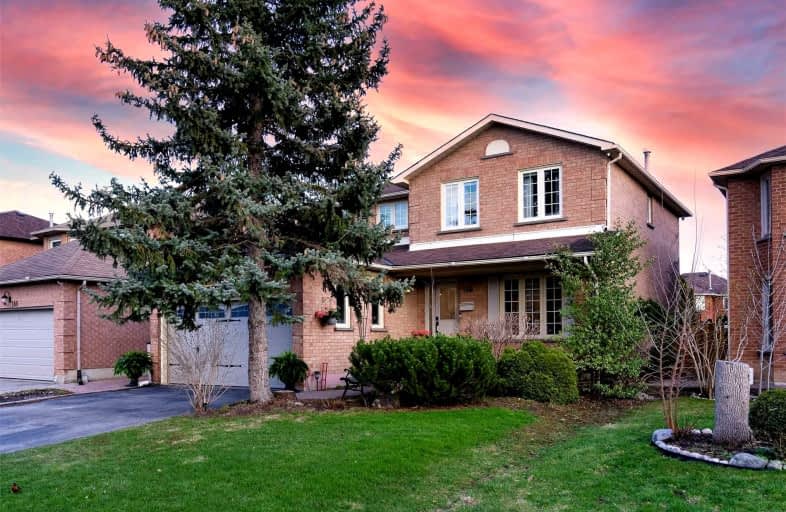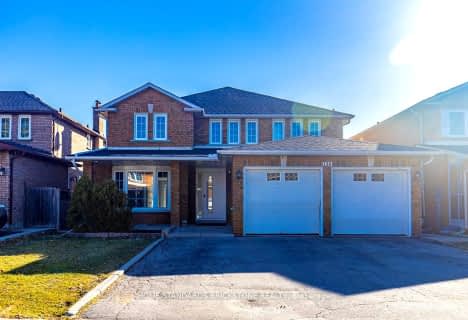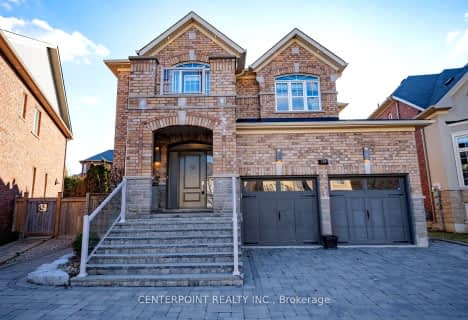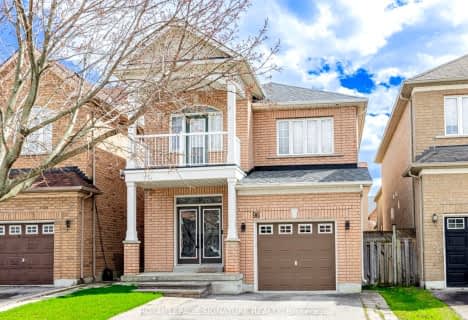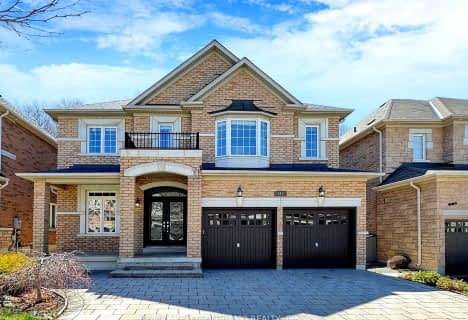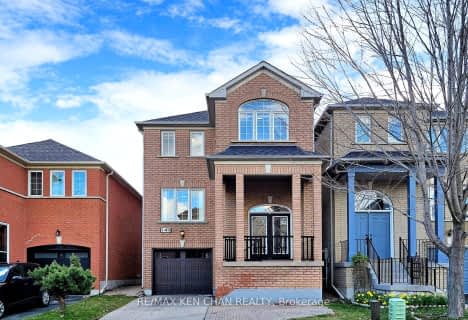
ACCESS Elementary
Elementary: Public
0.75 km
Father John Kelly Catholic Elementary School
Elementary: Catholic
0.71 km
Forest Run Elementary School
Elementary: Public
1.55 km
Roméo Dallaire Public School
Elementary: Public
1.31 km
St Cecilia Catholic Elementary School
Elementary: Catholic
0.88 km
Dr Roberta Bondar Public School
Elementary: Public
1.38 km
Maple High School
Secondary: Public
2.36 km
Vaughan Secondary School
Secondary: Public
5.83 km
Westmount Collegiate Institute
Secondary: Public
4.85 km
St Joan of Arc Catholic High School
Secondary: Catholic
2.44 km
Stephen Lewis Secondary School
Secondary: Public
2.31 km
St Jean de Brebeuf Catholic High School
Secondary: Catholic
4.73 km
$
$2,199,990
- 4 bath
- 4 bed
- 2500 sqft
425 Marc Santi Boulevard, Vaughan, Ontario • L6A 4C9 • Patterson
