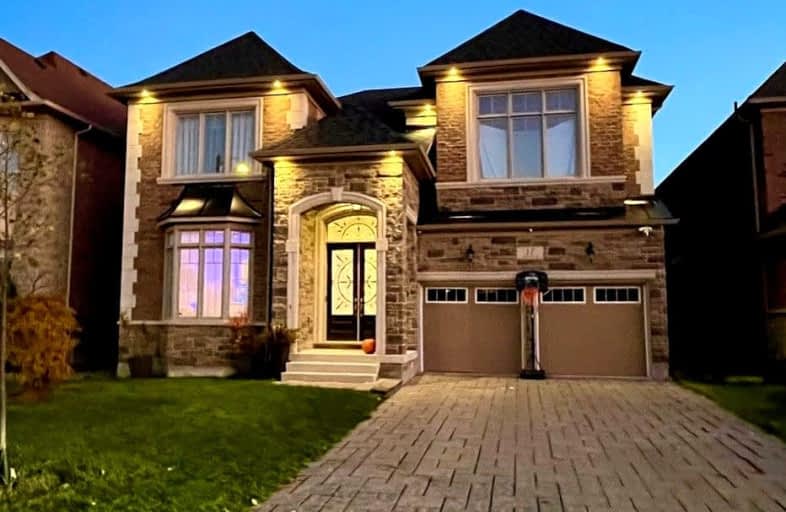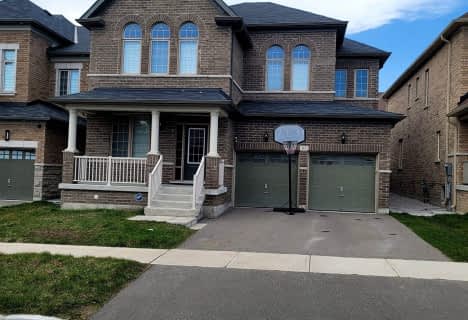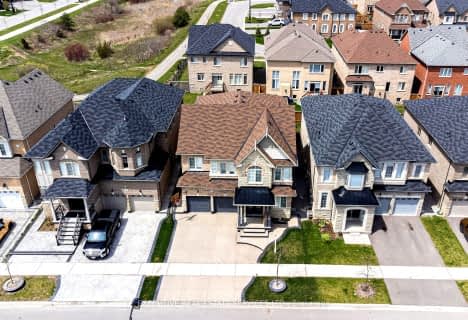Car-Dependent
- Almost all errands require a car.
Minimal Transit
- Almost all errands require a car.
Somewhat Bikeable
- Most errands require a car.

Pope Francis Catholic Elementary School
Elementary: CatholicÉcole élémentaire La Fontaine
Elementary: PublicLorna Jackson Public School
Elementary: PublicElder's Mills Public School
Elementary: PublicKleinburg Public School
Elementary: PublicSt Stephen Catholic Elementary School
Elementary: CatholicWoodbridge College
Secondary: PublicTommy Douglas Secondary School
Secondary: PublicHoly Cross Catholic Academy High School
Secondary: CatholicCardinal Ambrozic Catholic Secondary School
Secondary: CatholicEmily Carr Secondary School
Secondary: PublicCastlebrooke SS Secondary School
Secondary: Public-
Chinguacousy Park
Central Park Dr (at Queen St. E), Brampton ON L6S 6G7 13.32km -
Maple Trails Park
13.64km -
Sentinel park
Toronto ON 14.97km
-
CIBC
8535 Hwy 27 (Langstaff Rd & Hwy 27), Woodbridge ON L4H 4Y1 4.61km -
TD Bank Financial Group
3978 Cottrelle Blvd, Brampton ON L6P 2R1 5.29km -
RBC Royal Bank
12612 Hwy 50 (McEwan Drive West), Bolton ON L7E 1T6 6.25km
- 5 bath
- 5 bed
- 3000 sqft
137 Timber Creek Boulevard, Vaughan, Ontario • L4H 3X8 • Kleinburg
- 6 bath
- 5 bed
- 3000 sqft
125 Timber Creek Boulevard, Vaughan, Ontario • L4H 3X8 • Kleinburg
- 6 bath
- 5 bed
- 3500 sqft
133 Timber Creek Boulevard, Vaughan, Ontario • L4H 3X8 • Kleinburg
- 5 bath
- 5 bed
- 3000 sqft
460 Sonoma Boulevard, Vaughan, Ontario • L4H 2S3 • Sonoma Heights













