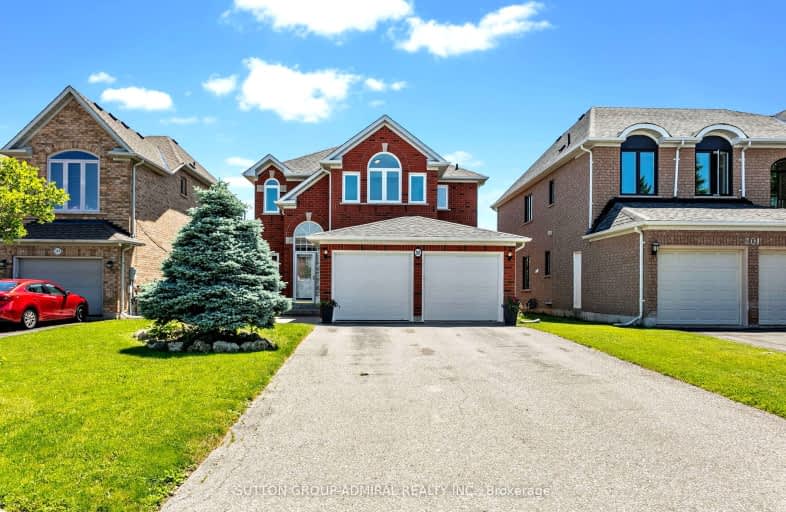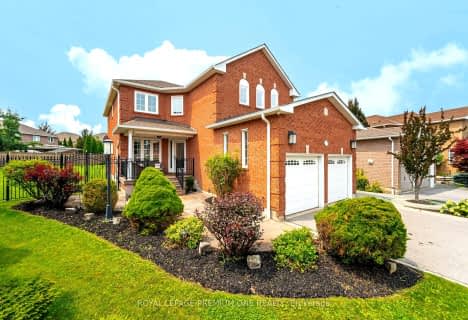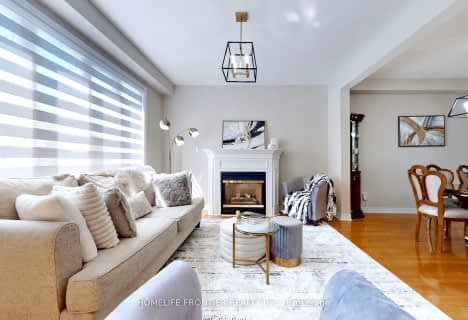Somewhat Walkable
- Some errands can be accomplished on foot.
Some Transit
- Most errands require a car.
Somewhat Bikeable
- Most errands require a car.

Joseph A Gibson Public School
Elementary: PublicÉÉC Le-Petit-Prince
Elementary: CatholicMichael Cranny Elementary School
Elementary: PublicMaple Creek Public School
Elementary: PublicJulliard Public School
Elementary: PublicBlessed Trinity Catholic Elementary School
Elementary: CatholicSt Luke Catholic Learning Centre
Secondary: CatholicTommy Douglas Secondary School
Secondary: PublicMaple High School
Secondary: PublicSt Joan of Arc Catholic High School
Secondary: CatholicStephen Lewis Secondary School
Secondary: PublicSt Jean de Brebeuf Catholic High School
Secondary: Catholic-
Rosedale North Park
350 Atkinson Ave, Vaughan ON 7.21km -
Mill Pond Park
262 Mill St (at Trench St), Richmond Hill ON 7.37km -
York Lions Stadium
Ian MacDonald Blvd, Toronto ON 7.5km
-
HSBC Bank
9100 Jane St (Rutherford), Vaughan ON 1.24km -
CIBC
9950 Dufferin St (at Major MacKenzie Dr. W.), Maple ON L6A 4K5 3.92km -
RBC Royal Bank
1420 Major MacKenzie Dr (at Dufferin St), Vaughan ON L6A 4H6 3.93km
- 6 bath
- 4 bed
- 2500 sqft
17 Montcalm Boulevard, Vaughan, Ontario • L4H 2M5 • Vellore Village
- 4 bath
- 4 bed
- 2500 sqft
239 Vellore Woods Boulevard, Vaughan, Ontario • L4H 1Y5 • Vellore Village














