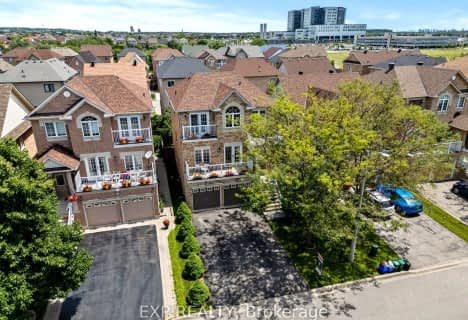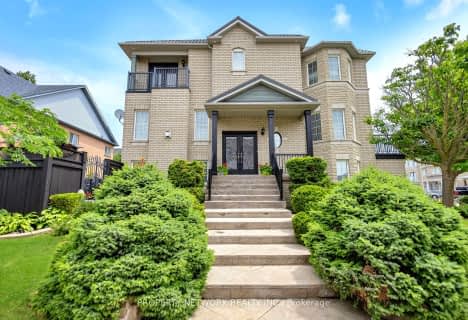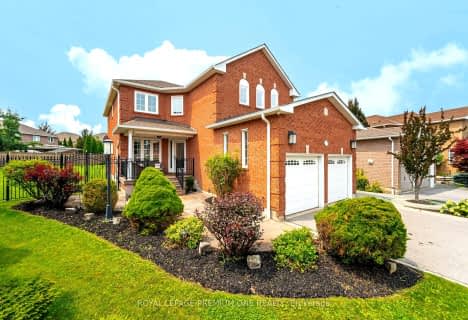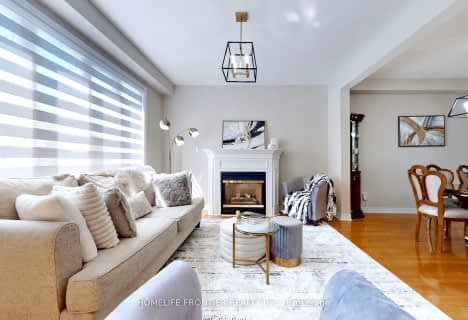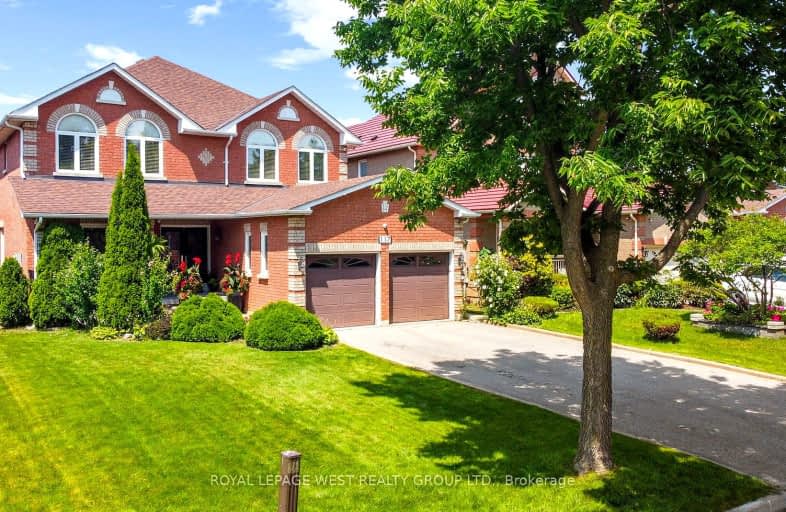
Very Walkable
- Most errands can be accomplished on foot.
Some Transit
- Most errands require a car.
Bikeable
- Some errands can be accomplished on bike.

Joseph A Gibson Public School
Elementary: PublicÉÉC Le-Petit-Prince
Elementary: CatholicMichael Cranny Elementary School
Elementary: PublicDivine Mercy Catholic Elementary School
Elementary: CatholicMaple Creek Public School
Elementary: PublicBlessed Trinity Catholic Elementary School
Elementary: CatholicSt Luke Catholic Learning Centre
Secondary: CatholicTommy Douglas Secondary School
Secondary: PublicMaple High School
Secondary: PublicSt Joan of Arc Catholic High School
Secondary: CatholicStephen Lewis Secondary School
Secondary: PublicSt Jean de Brebeuf Catholic High School
Secondary: Catholic- 4 bath
- 4 bed
- 2500 sqft
12 Martina Crescent, Vaughan, Ontario • L4H 3B7 • Vellore Village
- 6 bath
- 4 bed
- 2500 sqft
17 Montcalm Boulevard, Vaughan, Ontario • L4H 2M5 • Vellore Village
- 4 bath
- 4 bed
- 2500 sqft
239 Vellore Woods Boulevard, Vaughan, Ontario • L4H 1Y5 • Vellore Village







