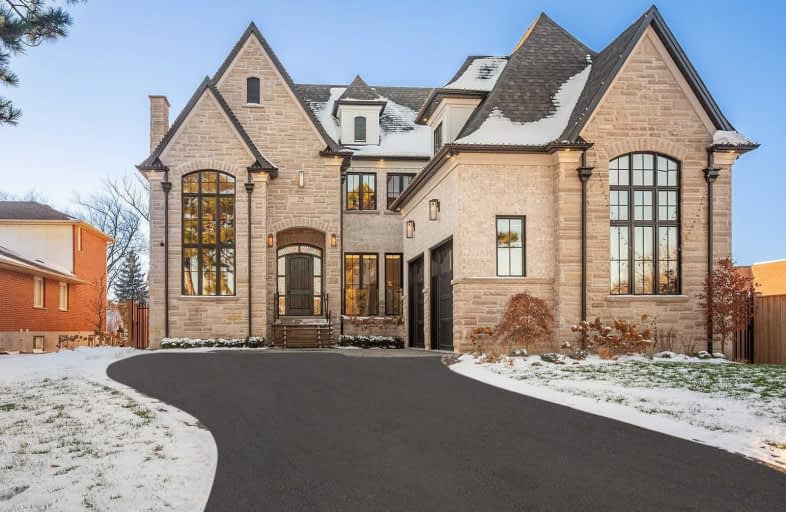
ACCESS Elementary
Elementary: Public
1.13 km
Joseph A Gibson Public School
Elementary: Public
0.23 km
ÉÉC Le-Petit-Prince
Elementary: Catholic
0.31 km
St David Catholic Elementary School
Elementary: Catholic
0.74 km
Maple Creek Public School
Elementary: Public
1.01 km
Blessed Trinity Catholic Elementary School
Elementary: Catholic
0.90 km
St Luke Catholic Learning Centre
Secondary: Catholic
4.81 km
Tommy Douglas Secondary School
Secondary: Public
3.78 km
Maple High School
Secondary: Public
1.54 km
St Joan of Arc Catholic High School
Secondary: Catholic
1.12 km
Stephen Lewis Secondary School
Secondary: Public
4.09 km
St Jean de Brebeuf Catholic High School
Secondary: Catholic
3.57 km
$
$3,999,900
- 7 bath
- 5 bed
- 5000 sqft
16 Sofia Olivia Crescent, Vaughan, Ontario • L6A 4T2 • Patterson




