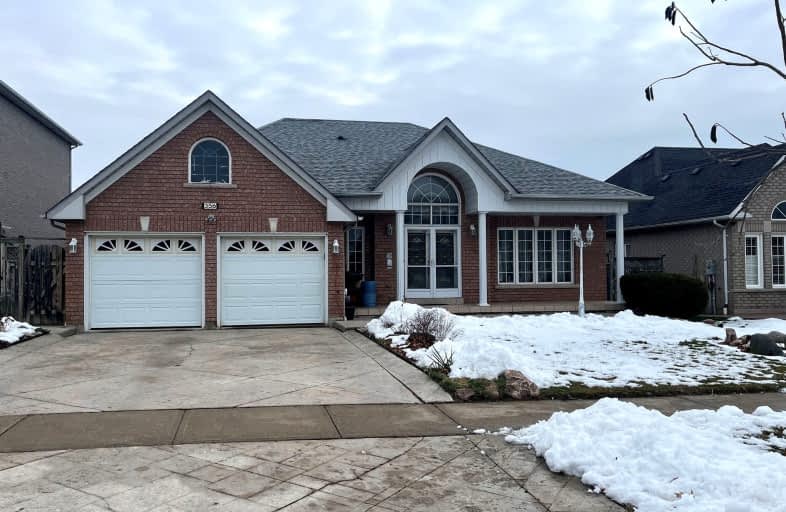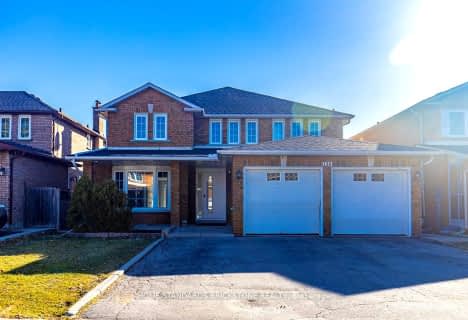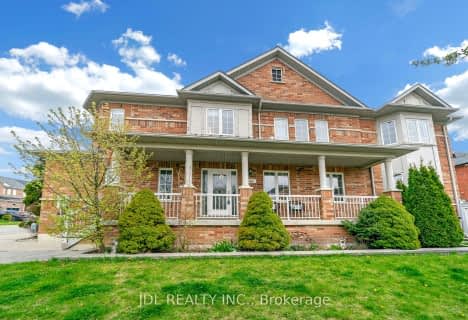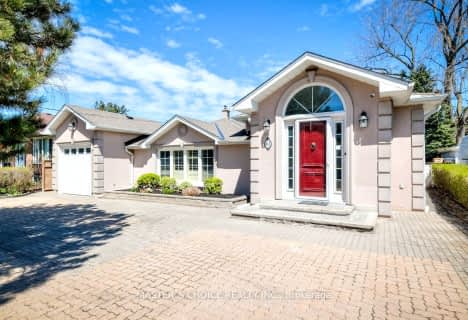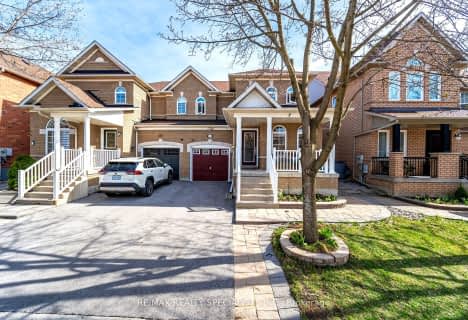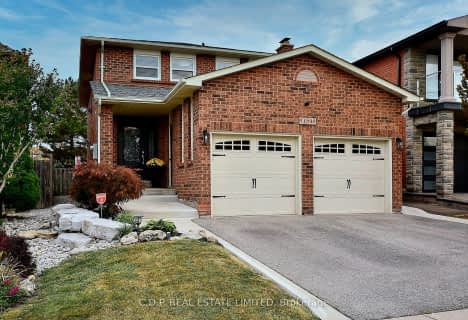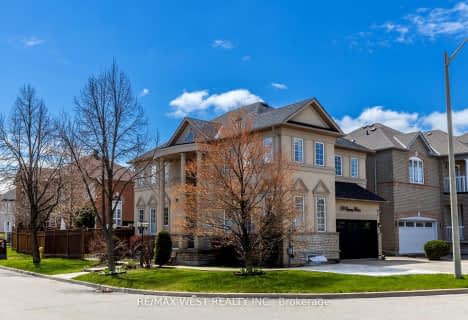Car-Dependent
- Almost all errands require a car.
Some Transit
- Most errands require a car.
Somewhat Bikeable
- Most errands require a car.

Joseph A Gibson Public School
Elementary: PublicÉÉC Le-Petit-Prince
Elementary: CatholicSt David Catholic Elementary School
Elementary: CatholicMichael Cranny Elementary School
Elementary: PublicDivine Mercy Catholic Elementary School
Elementary: CatholicMackenzie Glen Public School
Elementary: PublicSt Luke Catholic Learning Centre
Secondary: CatholicTommy Douglas Secondary School
Secondary: PublicMaple High School
Secondary: PublicSt Joan of Arc Catholic High School
Secondary: CatholicStephen Lewis Secondary School
Secondary: PublicSt Jean de Brebeuf Catholic High School
Secondary: Catholic-
Mcnaughton Soccer
ON 1.18km -
Redstone Park
Richmond Hill ON 9.79km -
G Ross Lord Park
4801 Dufferin St (at Supertest Rd), Toronto ON M3H 5T3 10.03km
-
CIBC
9641 Jane St (Major Mackenzie), Vaughan ON L6A 4G5 1.57km -
BMO Bank of Montreal
3737 Major MacKenzie Dr (at Weston Rd.), Vaughan ON L4H 0A2 2.82km -
Scotiabank
9930 Dufferin St, Vaughan ON L6A 4K5 3.31km
- 4 bath
- 4 bed
- 1500 sqft
195 District Avenue North, Vaughan, Ontario • L6A 0Y3 • Patterson
- 6 bath
- 5 bed
- 3000 sqft
395 Peter Rupert Avenue North, Vaughan, Ontario • L6A 0N8 • Patterson
- 4 bath
- 3 bed
- 1500 sqft
209 Vellore Park Avenue, Vaughan, Ontario • L4H 0C3 • Vellore Village
