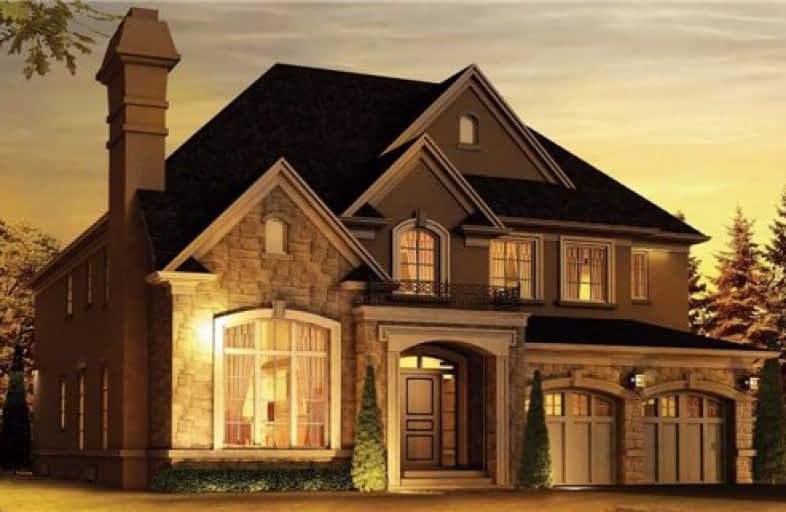
Brownridge Public School
Elementary: PublicWilshire Elementary School
Elementary: PublicRosedale Heights Public School
Elementary: PublicBakersfield Public School
Elementary: PublicVentura Park Public School
Elementary: PublicThornhill Woods Public School
Elementary: PublicLangstaff Secondary School
Secondary: PublicThornhill Secondary School
Secondary: PublicVaughan Secondary School
Secondary: PublicWestmount Collegiate Institute
Secondary: PublicStephen Lewis Secondary School
Secondary: PublicSt Elizabeth Catholic High School
Secondary: Catholic- 6 bath
- 4 bed
200 Crestwood Road, Vaughan, Ontario • L4J 1A9 • Crestwood-Springfarm-Yorkhill
- 5 bath
- 4 bed
- 5000 sqft
485 Beverley Glen Boulevard, Vaughan, Ontario • L4J 9G2 • Beverley Glen
- 5 bath
- 5 bed
- 3500 sqft
193 Autumn Hill Boulevard, Vaughan, Ontario • L4J 8Y6 • Patterson
- 6 bath
- 4 bed
- 3500 sqft
90 Garden Avenue, Richmond Hill, Ontario • L4C 6M1 • South Richvale
- 5 bath
- 4 bed
- 3500 sqft
99 Birch Avenue, Richmond Hill, Ontario • L4C 6C5 • South Richvale
- 4 bath
- 4 bed
- 3500 sqft
32 Birch Avenue, Richmond Hill, Ontario • L4C 6C6 • South Richvale
- 5 bath
- 4 bed
73 Pondview Road, Vaughan, Ontario • L4J 8P6 • Crestwood-Springfarm-Yorkhill














