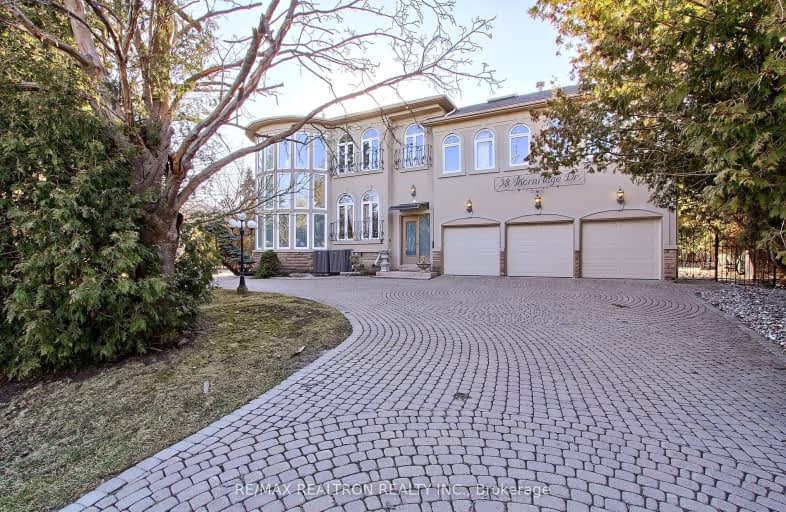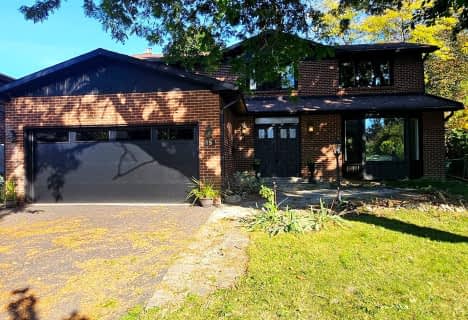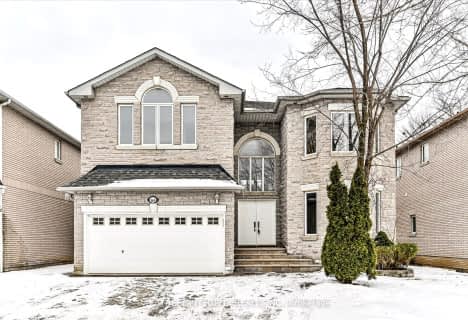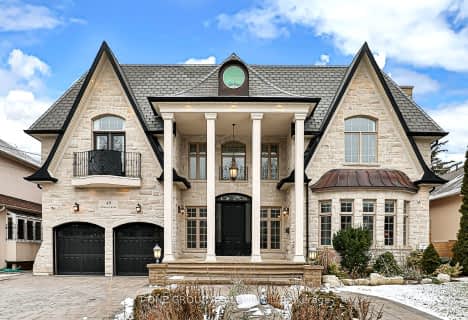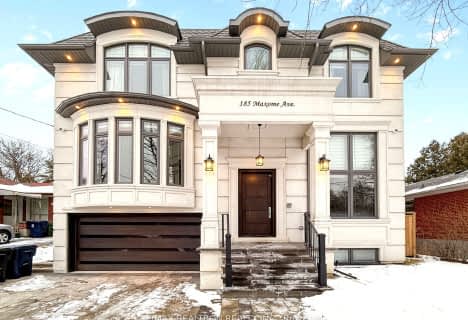Car-Dependent
- Almost all errands require a car.
Good Transit
- Some errands can be accomplished by public transportation.
Bikeable
- Some errands can be accomplished on bike.

Blessed Scalabrini Catholic Elementary School
Elementary: CatholicE J Sand Public School
Elementary: PublicWoodland Public School
Elementary: PublicThornhill Public School
Elementary: PublicYorkhill Elementary School
Elementary: PublicBaythorn Public School
Elementary: PublicDrewry Secondary School
Secondary: PublicÉSC Monseigneur-de-Charbonnel
Secondary: CatholicNewtonbrook Secondary School
Secondary: PublicBrebeuf College School
Secondary: CatholicThornhill Secondary School
Secondary: PublicWestmount Collegiate Institute
Secondary: Public-
Thornhill Pub
7756 Yonge St, Vaughan, ON L4J 1W3 0.45km -
Azabu
5 Glen Cameron Road, Unit 23A, Markham, ON L3T 5W2 1.01km -
Soju Hanjan
5 Glen Cameron Road, Unit 7, Markham, ON L3T 5W2 1.01km
-
Tim Hortons
7689 Yonge Street, Thornhill, ON L3T 2C3 0.39km -
Burukudu Coffee
7509 Yonge Street, York Farmers Market, Thornhill, ON L3T 2B4 0.48km -
Yazdi Pastry
7398 Yonge Street, Vaughan, ON L4J 0.52km
-
Shoppers Drug Mart
6428 Yonge Street, Toronto, ON M2M 3X7 1.89km -
Main Drug Mart
390 Steeles Avenue W, Vaughan, ON L4J 6X2 1.95km -
Shoppers Drug Mart
8000 Bathurst Street, Unit 1, Thornhill, ON L4J 0B8 1.99km
-
Miya Sushi
7604 Yonge Street, Thornhill, ON L4J 1V9 0.25km -
Vegan Danish Bakery
7718 Yonge Street, Vaughan, ON L4J 1W2 0.36km -
Frilu Restaurant
7713 Yonge Street, Thornhill, ON L3T 2C4 0.43km
-
Shops On Yonge
7181 Yonge Street, Markham, ON L3T 0C7 1.15km -
World Shops
7299 Yonge St, Markham, ON L3T 0C5 1.22km -
SmartCentres - Thornhill
700 Centre Street, Thornhill, ON L4V 0A7 1.9km
-
PAT Thornhill Market
5 Glen Cameron Rd, Thornhill, ON L3T 2A9 1.01km -
Food Basics
10 Royal Orchard Boulevard, Thornhill, ON L3T 3C3 1.24km -
Seasons Foodmart
7181 Yonge Street, Suite 336, Thornhill, ON L3T 0C7 1.22km
-
LCBO
180 Promenade Cir, Thornhill, ON L4J 0E4 1.88km -
LCBO
5995 Yonge St, North York, ON M2M 3V7 2.79km -
LCBO
8783 Yonge Street, Richmond Hill, ON L4C 6Z1 3.3km
-
Certigard (Petro-Canada)
7738 Yonge Street, Thornhill, ON L4J 1W2 0.4km -
Four Star Automotive Technical Support
7738 Yonge Street, Thornhill, ON L4J 1W2 0.4km -
Husky
7377 Yonge Street, Markham, ON L4J 7Y6 0.73km
-
Imagine Cinemas Promenade
1 Promenade Circle, Lower Level, Thornhill, ON L4J 4P8 2.07km -
SilverCity Richmond Hill
8725 Yonge Street, Richmond Hill, ON L4C 6Z1 3.08km -
Famous Players
8725 Yonge Street, Richmond Hill, ON L4C 6Z1 3.08km
-
Thornhill Village Library
10 Colborne St, Markham, ON L3T 1Z6 0.45km -
Vaughan Public Libraries
900 Clark Ave W, Thornhill, ON L4J 8C1 2.26km -
Bathurst Clark Resource Library
900 Clark Avenue W, Thornhill, ON L4J 8C1 2.26km
-
Shouldice Hospital
7750 Bayview Avenue, Thornhill, ON L3T 4A3 2.02km -
Mackenzie Health
10 Trench Street, Richmond Hill, ON L4C 4Z3 6.63km -
North York General Hospital
4001 Leslie Street, North York, ON M2K 1E1 7.01km
-
Lillian Park
Lillian St (Lillian St & Otonabee Ave), North York ON 2.37km -
Bayview Glen Park
Markham ON 2.9km -
Green Lane Park
16 Thorne Lane, Markham ON L3T 5K5 3.59km
-
CIBC
7765 Yonge St (at Centre St.), Thornhill ON L3T 2C4 0.51km -
TD Bank Financial Group
7967 Yonge St, Thornhill ON L3T 2C4 1.06km -
TD Bank Financial Group
100 Steeles Ave W (Hilda), Thornhill ON L4J 7Y1 1.73km
- 8 bath
- 5 bed
- 5000 sqft
51 Renaissance Court, Vaughan, Ontario • L4J 7W4 • Beverley Glen
- 5 bath
- 4 bed
183 Arnold Avenue, Vaughan, Ontario • L4J 1C1 • Crestwood-Springfarm-Yorkhill
- 7 bath
- 5 bed
- 5000 sqft
87 Arnold Avenue, Vaughan, Ontario • L4J 1B6 • Crestwood-Springfarm-Yorkhill
- 7 bath
- 4 bed
- 3500 sqft
225 Northwood Drive, Toronto, Ontario • M2M 2K5 • Newtonbrook East
- 7 bath
- 4 bed
- 3500 sqft
185 Maxome Avenue, Toronto, Ontario • M2M 3L1 • Newtonbrook East
- 5 bath
- 5 bed
- 3500 sqft
62 Langstaff Road West, Richmond Hill, Ontario • L4C 6N3 • South Richvale
