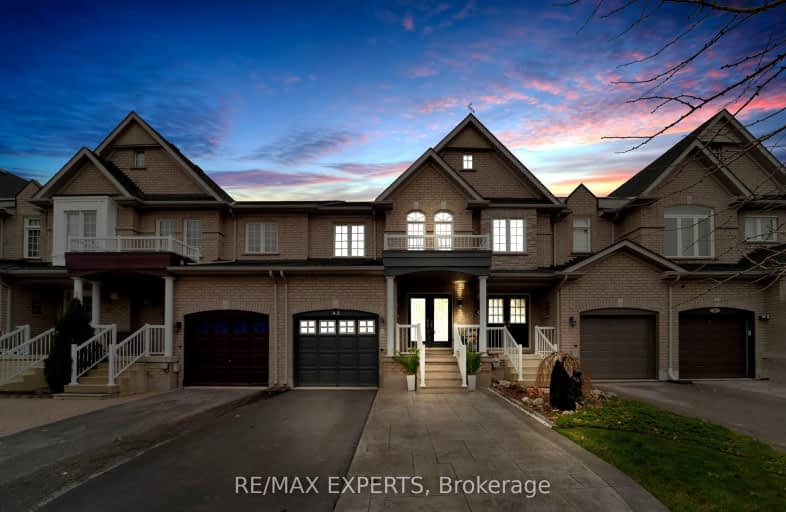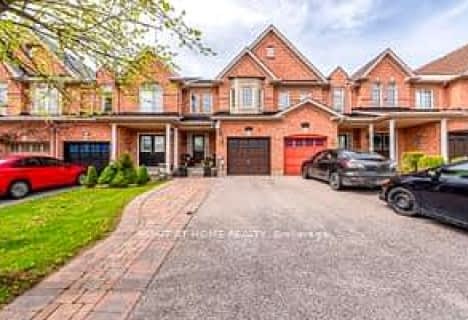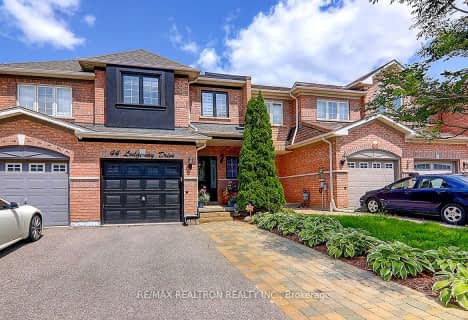Car-Dependent
- Most errands require a car.
Some Transit
- Most errands require a car.
Somewhat Bikeable
- Most errands require a car.

St David Catholic Elementary School
Elementary: CatholicMichael Cranny Elementary School
Elementary: PublicDivine Mercy Catholic Elementary School
Elementary: CatholicSt Raphael the Archangel Catholic Elementary School
Elementary: CatholicMackenzie Glen Public School
Elementary: PublicHoly Jubilee Catholic Elementary School
Elementary: CatholicTommy Douglas Secondary School
Secondary: PublicKing City Secondary School
Secondary: PublicMaple High School
Secondary: PublicSt Joan of Arc Catholic High School
Secondary: CatholicSt Jean de Brebeuf Catholic High School
Secondary: CatholicSt Theresa of Lisieux Catholic High School
Secondary: Catholic-
Mast Road Park
195 Mast Rd, Vaughan ON 4.15km -
Lake Wilcox Park
Sunset Beach Rd, Richmond Hill ON 9.94km -
Netivot Hatorah Day School
18 Atkinson Ave, Thornhill ON L4J 8C8 10.41km
-
CIBC
9950 Dufferin St (at Major MacKenzie Dr. W.), Maple ON L6A 4K5 3.76km -
Scotiabank
9930 Dufferin St, Vaughan ON L6A 4K5 3.88km -
CIBC
9641 Jane St (Major Mackenzie), Vaughan ON L6A 4G5 4.98km
- 4 bath
- 3 bed
- 1500 sqft
213 Equator Crescent, Vaughan, Ontario • L6A 2Y2 • Vellore Village













