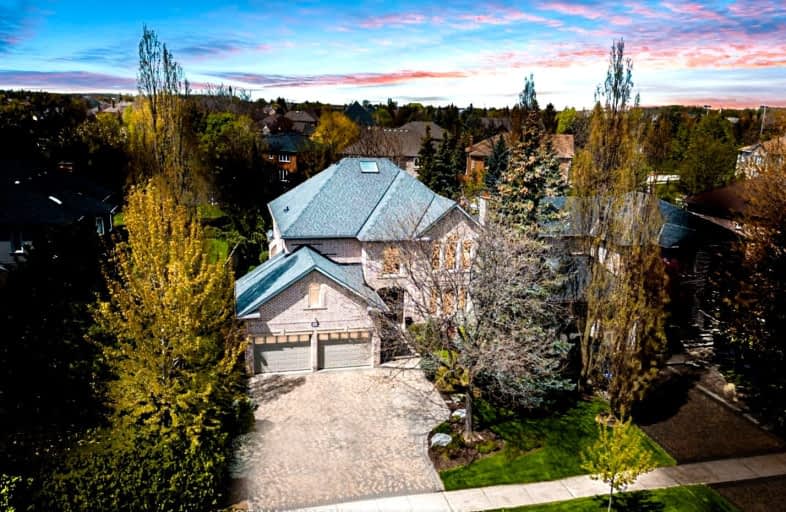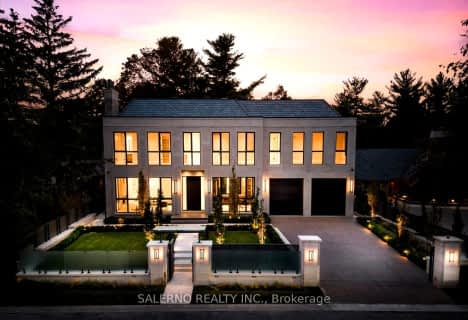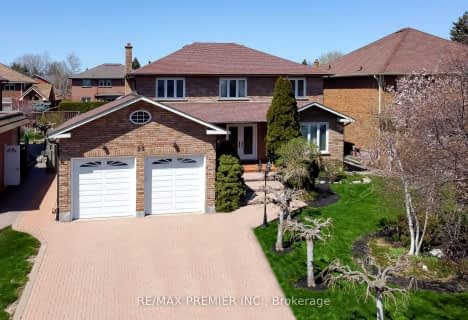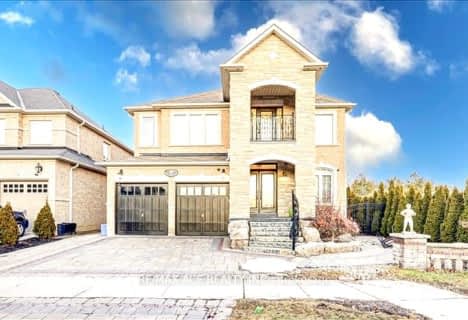
Car-Dependent
- Most errands require a car.
Some Transit
- Most errands require a car.
Somewhat Bikeable
- Most errands require a car.

St John Bosco Catholic Elementary School
Elementary: CatholicSt Gabriel the Archangel Catholic Elementary School
Elementary: CatholicSt Clare Catholic Elementary School
Elementary: CatholicSt Gregory the Great Catholic Academy
Elementary: CatholicSt Agnes of Assisi Catholic Elementary School
Elementary: CatholicSt Michael the Archangel Catholic Elementary School
Elementary: CatholicSt Luke Catholic Learning Centre
Secondary: CatholicWoodbridge College
Secondary: PublicTommy Douglas Secondary School
Secondary: PublicFather Bressani Catholic High School
Secondary: CatholicSt Jean de Brebeuf Catholic High School
Secondary: CatholicEmily Carr Secondary School
Secondary: Public-
Panorama Park
Toronto ON 7.8km -
Summerlea Park
2 Arcot Blvd, Toronto ON M9W 2N6 9.74km -
Robert Hicks Park
39 Robert Hicks Dr, North York ON 9.83km
-
BMO Bank of Montreal
3737 Major MacKenzie Dr (at Weston Rd.), Vaughan ON L4H 0A2 3.21km -
Scotiabank
7600 Weston Rd, Woodbridge ON L4L 8B7 3.26km -
RBC Royal Bank
3300 Hwy 7, Concord ON L4K 4M3 3.62km
- — bath
- — bed
- — sqft
162 Via Borghese Street, Vaughan, Ontario • L4H 0Y7 • Vellore Village
- 6 bath
- 4 bed
- 3500 sqft
426 Maria Antonia Road, Vaughan, Ontario • L4H 0X5 • Vellore Village
- 4 bath
- 4 bed
- 2500 sqft
43 Via Borghese Street, Vaughan, Ontario • L4H 0Y6 • Vellore Village
- 5 bath
- 4 bed
- 3000 sqft
120 Josephine Road, Vaughan, Ontario • L4H 0N6 • Vellore Village
- 4 bath
- 4 bed
- 3000 sqft
159 Windrose Court, Vaughan, Ontario • L4L 9S8 • East Woodbridge





















