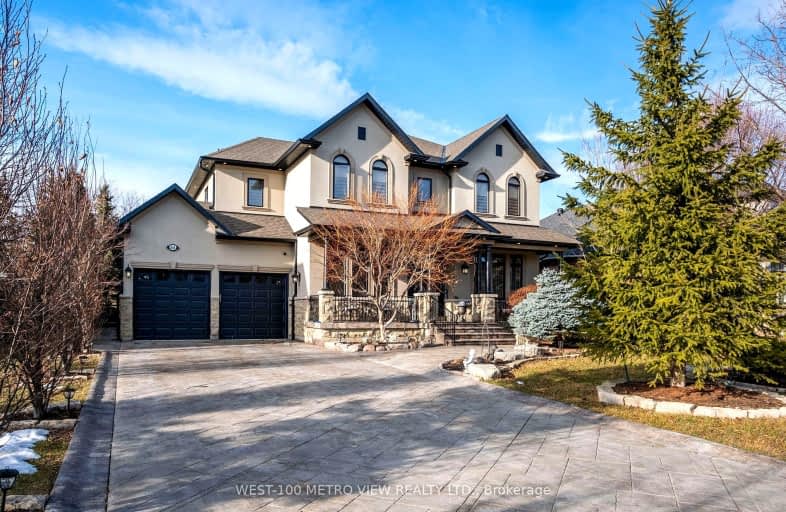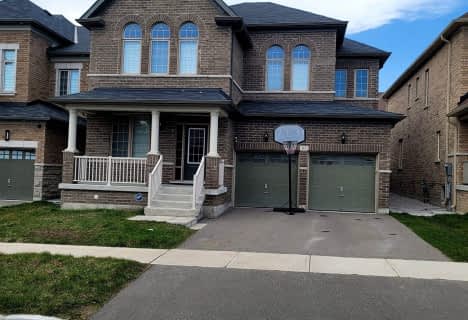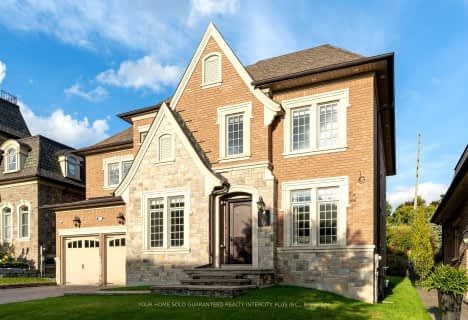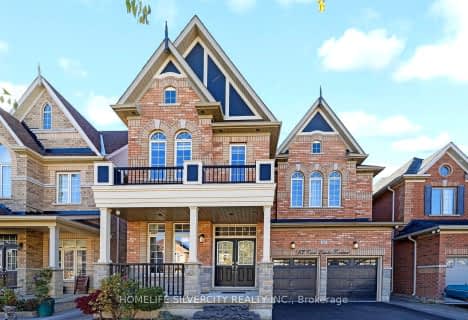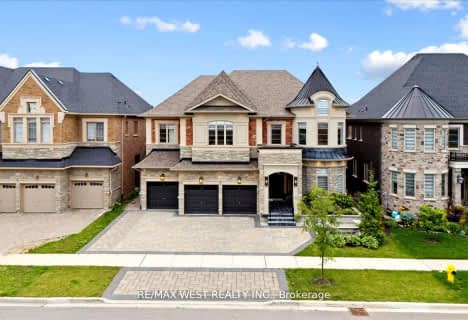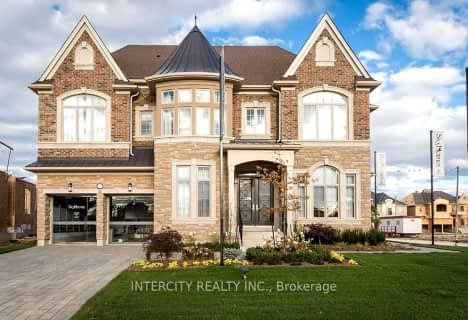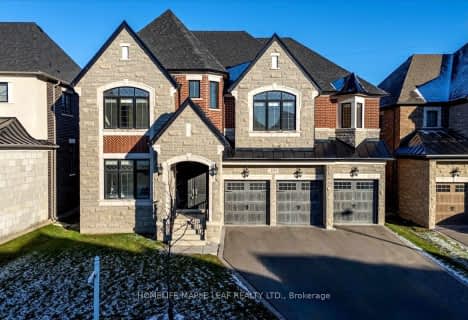Car-Dependent
- Almost all errands require a car.
Minimal Transit
- Almost all errands require a car.
Somewhat Bikeable
- Most errands require a car.

Pope Francis Catholic Elementary School
Elementary: CatholicÉcole élémentaire La Fontaine
Elementary: PublicLorna Jackson Public School
Elementary: PublicKleinburg Public School
Elementary: PublicSt Padre Pio Catholic Elementary School
Elementary: CatholicSt Stephen Catholic Elementary School
Elementary: CatholicTommy Douglas Secondary School
Secondary: PublicHoly Cross Catholic Academy High School
Secondary: CatholicCardinal Ambrozic Catholic Secondary School
Secondary: CatholicSt Jean de Brebeuf Catholic High School
Secondary: CatholicEmily Carr Secondary School
Secondary: PublicCastlebrooke SS Secondary School
Secondary: Public-
Panorama Park
Toronto ON 12.14km -
Mill Pond Park
262 Mill St (at Trench St), Richmond Hill ON 14.78km -
Summerlea Park
2 Arcot Blvd, Toronto ON M9W 2N6 14.94km
-
BMO Bank of Montreal
3737 Major MacKenzie Dr (at Weston Rd.), Vaughan ON L4H 0A2 5.82km -
TD Bank Financial Group
3978 Cottrelle Blvd, Brampton ON L6P 2R1 7.67km -
RBC Royal Bank
9791 Jane St, Maple ON L6A 3N9 7.72km
