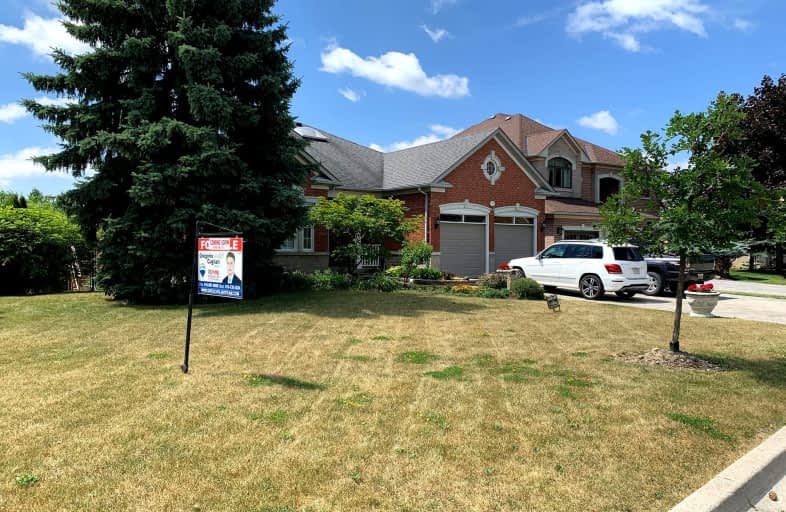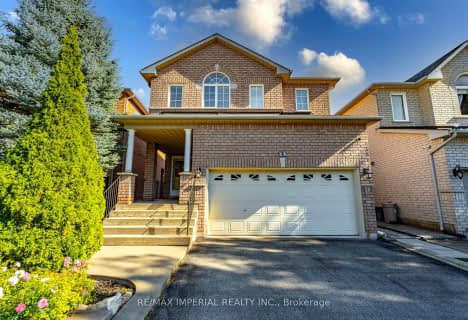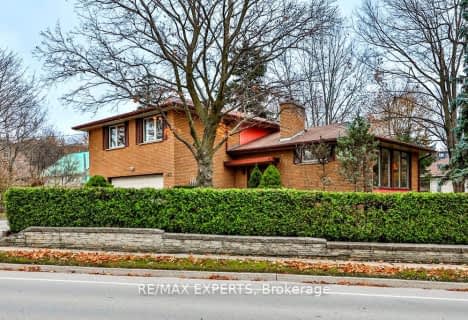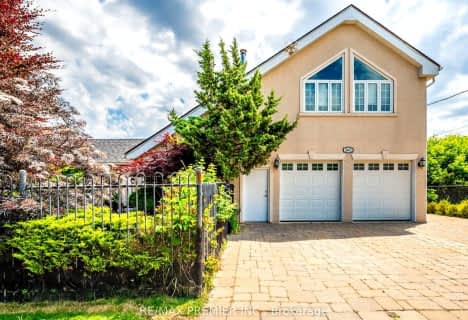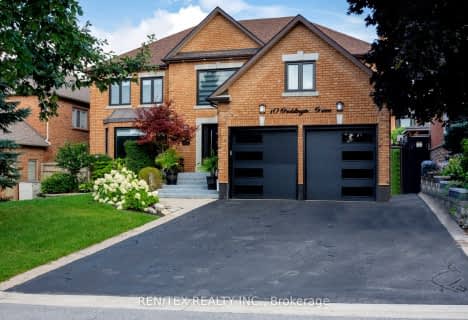Car-Dependent
- Almost all errands require a car.
Some Transit
- Most errands require a car.
Somewhat Bikeable
- Most errands require a car.

St Angela Merici Catholic Elementary School
Elementary: CatholicLorna Jackson Public School
Elementary: PublicElder's Mills Public School
Elementary: PublicSt Andrew Catholic Elementary School
Elementary: CatholicSt Padre Pio Catholic Elementary School
Elementary: CatholicSt Stephen Catholic Elementary School
Elementary: CatholicWoodbridge College
Secondary: PublicTommy Douglas Secondary School
Secondary: PublicHoly Cross Catholic Academy High School
Secondary: CatholicFather Bressani Catholic High School
Secondary: CatholicSt Jean de Brebeuf Catholic High School
Secondary: CatholicEmily Carr Secondary School
Secondary: Public-
Matthew Park
1 Villa Royale Ave (Davos Road and Fossil Hill Road), Woodbridge ON L4H 2Z7 5.43km -
Dunblaine Park
Brampton ON L6T 3H2 12km -
Carville Mill Park
Vaughan ON 12.17km
-
TD Bank Financial Group
3978 Cottrelle Blvd, Brampton ON L6P 2R1 4.48km -
RBC Royal Bank
9101 Weston Rd, Woodbridge ON L4H 0L4 5.24km -
Scotiabank
9333 Weston Rd (Rutherford Rd), Vaughan ON L4H 3G8 5.3km
- 3 bath
- 3 bed
- 2000 sqft
8065 Kipling Avenue, Vaughan, Ontario • L4L 2A2 • West Woodbridge
- 5 bath
- 4 bed
- 3000 sqft
11 Calgary Gardens, Vaughan, Ontario • L4L 8B2 • Islington Woods
