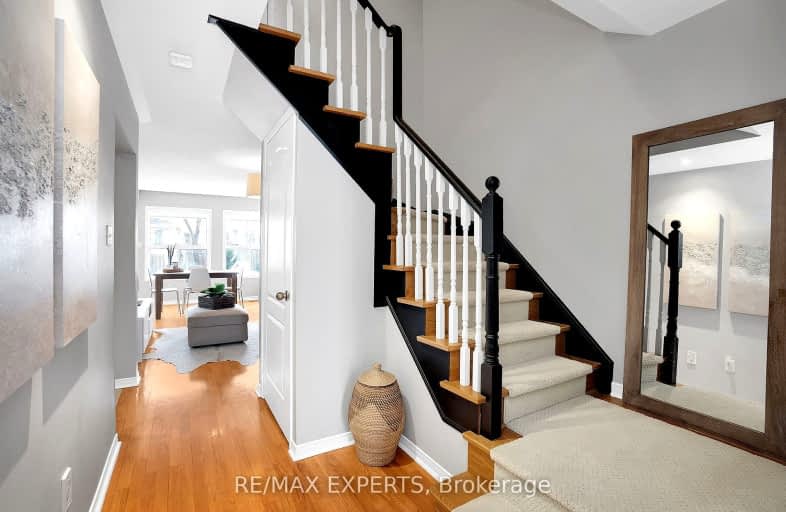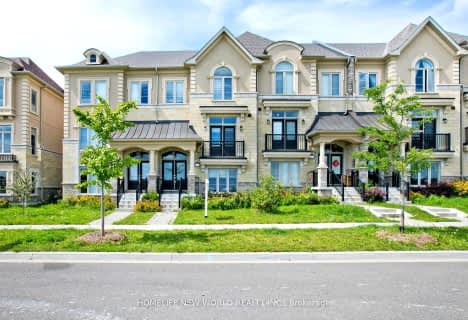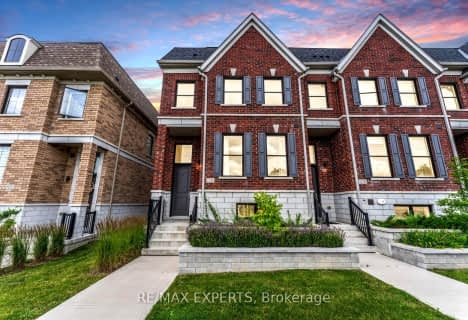Car-Dependent
- Most errands require a car.
Some Transit
- Most errands require a car.
Somewhat Bikeable
- Most errands require a car.

St David Catholic Elementary School
Elementary: CatholicMichael Cranny Elementary School
Elementary: PublicDivine Mercy Catholic Elementary School
Elementary: CatholicSt Raphael the Archangel Catholic Elementary School
Elementary: CatholicMackenzie Glen Public School
Elementary: PublicHoly Jubilee Catholic Elementary School
Elementary: CatholicTommy Douglas Secondary School
Secondary: PublicKing City Secondary School
Secondary: PublicMaple High School
Secondary: PublicSt Joan of Arc Catholic High School
Secondary: CatholicStephen Lewis Secondary School
Secondary: PublicSt Jean de Brebeuf Catholic High School
Secondary: Catholic-
Local Park
9.41km -
Napa Valley Park
75 Napa Valley Ave, Vaughan ON 10km -
Lake Wilcox Park
Sunset Beach Rd, Richmond Hill ON 11.25km
-
CIBC
9360 Bathurst St (at Rutherford Rd.), Maple ON L6A 4N9 5.57km -
TD Bank Financial Group
9200 Bathurst St (at Rutherford Rd), Thornhill ON L4J 8W1 5.58km -
TD Bank Financial Group
8707 Dufferin St (Summeridge Drive), Thornhill ON L4J 0A2 5.89km
- 4 bath
- 4 bed
- 2000 sqft
211 Tennant Circle, Vaughan, Ontario • L4H 5L4 • Vellore Village





















