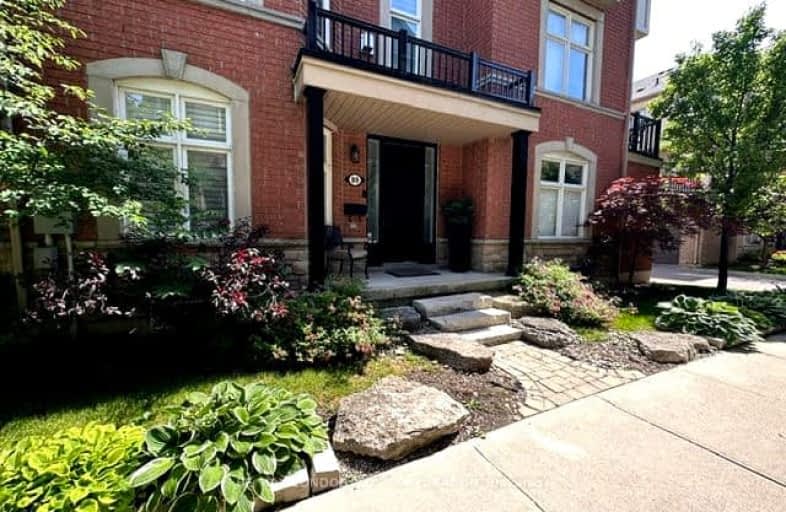Very Walkable
- Most errands can be accomplished on foot.
Good Transit
- Some errands can be accomplished by public transportation.
Somewhat Bikeable
- Most errands require a car.

St Catherine of Siena Catholic Elementary School
Elementary: CatholicSt Margaret Mary Catholic Elementary School
Elementary: CatholicPine Grove Public School
Elementary: PublicWoodbridge Public School
Elementary: PublicBlue Willow Public School
Elementary: PublicImmaculate Conception Catholic Elementary School
Elementary: CatholicSt Luke Catholic Learning Centre
Secondary: CatholicWoodbridge College
Secondary: PublicHoly Cross Catholic Academy High School
Secondary: CatholicNorth Albion Collegiate Institute
Secondary: PublicFather Bressani Catholic High School
Secondary: CatholicEmily Carr Secondary School
Secondary: Public-
York Lions Stadium
Ian MacDonald Blvd, Toronto ON 5.95km -
Cruickshank Park
Lawrence Ave W (Little Avenue), Toronto ON 9.96km -
Irving W. Chapley Community Centre & Park
205 Wilmington Ave, Toronto ON M3H 6B3 16.45km
-
Scotiabank
7600 Weston Rd, Woodbridge ON L4L 8B7 2.52km -
RBC Royal Bank
6140 Hwy 7, Woodbridge ON L4H 0R2 3.76km -
RBC Royal Bank
3300 Hwy 7, Concord ON L4K 4M3 4.07km
- 3 bath
- 3 bed
- 2500 sqft
46 Ingleside Street, Vaughan, Ontario • L4L 0H9 • East Woodbridge
- 3 bath
- 3 bed
- 2000 sqft
45 Shatner Turnabout, Vaughan, Ontario • L4L 0M4 • East Woodbridge
- 3 bath
- 3 bed
- 2500 sqft
42 Ingleside Street, Vaughan, Ontario • L4L 0H9 • East Woodbridge
- 4 bath
- 3 bed
- 1500 sqft
76 Fieldstone Drive, Vaughan, Ontario • L4L 9H2 • East Woodbridge






















