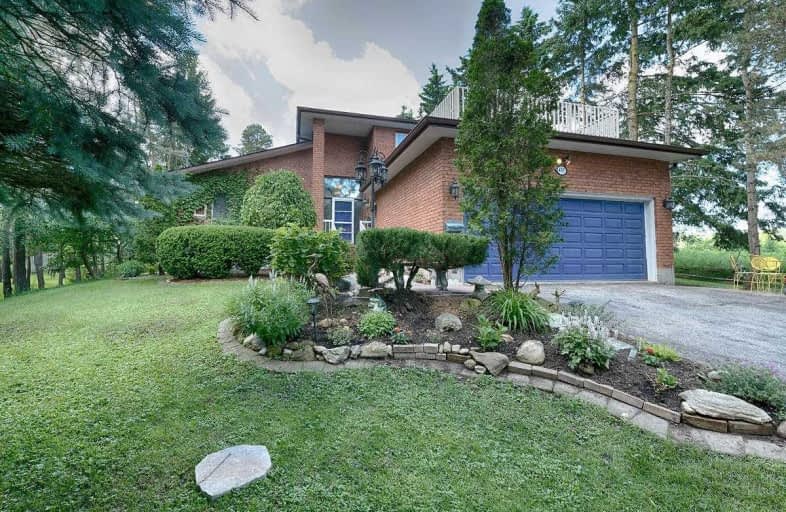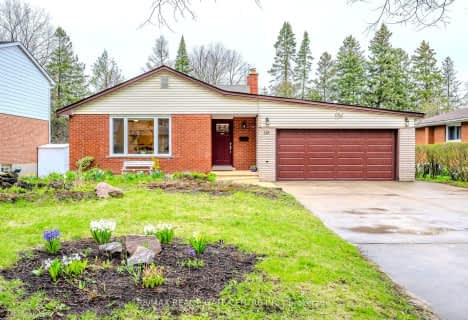
KidsAbility School
Elementary: Hospital
1.08 km
Lexington Public School
Elementary: Public
0.80 km
Sandowne Public School
Elementary: Public
1.16 km
Millen Woods Public School
Elementary: Public
1.25 km
St Luke Catholic Elementary School
Elementary: Catholic
0.82 km
Lester B Pearson PS Public School
Elementary: Public
0.58 km
Rosemount - U Turn School
Secondary: Public
5.92 km
St David Catholic Secondary School
Secondary: Catholic
2.73 km
Kitchener Waterloo Collegiate and Vocational School
Secondary: Public
5.19 km
Bluevale Collegiate Institute
Secondary: Public
3.05 km
Waterloo Collegiate Institute
Secondary: Public
3.20 km
Cameron Heights Collegiate Institute
Secondary: Public
6.68 km





