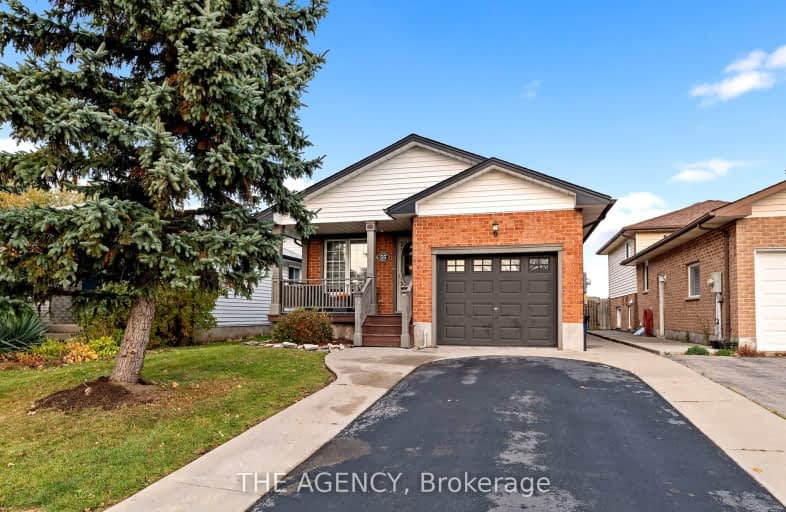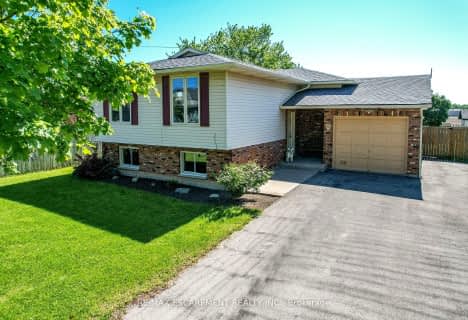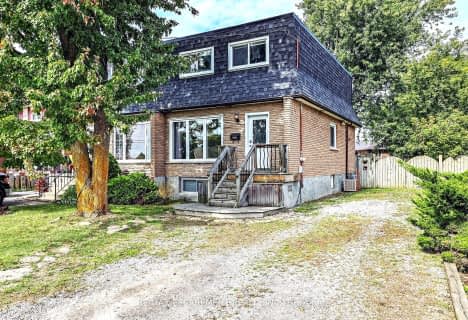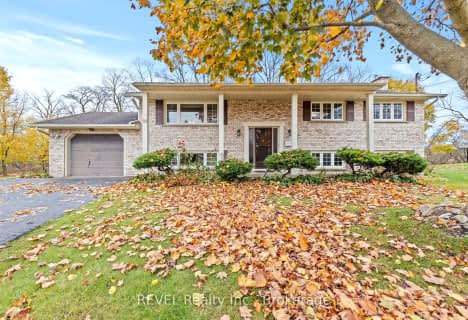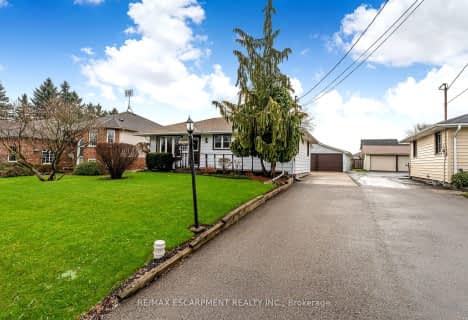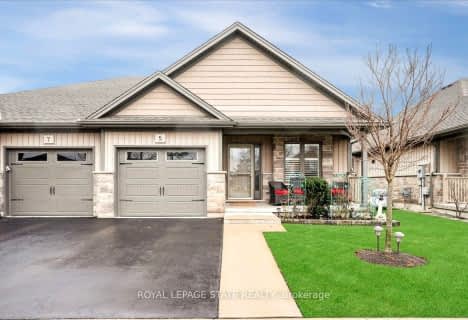Car-Dependent
- Most errands require a car.
Somewhat Bikeable
- Most errands require a car.

Park Public School
Elementary: PublicGainsborough Central Public School
Elementary: PublicNelles Public School
Elementary: PublicSt John Catholic Elementary School
Elementary: CatholicSt Martin Catholic Elementary School
Elementary: CatholicCollege Street Public School
Elementary: PublicSouth Lincoln High School
Secondary: PublicDunnville Secondary School
Secondary: PublicBeamsville District Secondary School
Secondary: PublicGrimsby Secondary School
Secondary: PublicOrchard Park Secondary School
Secondary: PublicBlessed Trinity Catholic Secondary School
Secondary: Catholic-
Briar Meadows Kennel
Ontario 7.48km -
T Promenade
Grimsby Beach ON 9.75km -
Baker Road Park
Grimsby ON 10.09km
-
Niagara Credit Union Ltd
155 Main St E, Grimsby ON L3M 1P2 9.21km -
CIBC
27 Main St W, Grimsby ON L3M 1R3 9.76km -
Caisses Desjardins - Centre Financier Aux Entreprises Desjardins
12 Ontario St, Grimsby ON L3M 3G9 9.76km
- 3 bath
- 2 bed
- 1100 sqft
5 Richard Crescent, West Lincoln, Ontario • L0R 2A0 • 057 - Smithville
