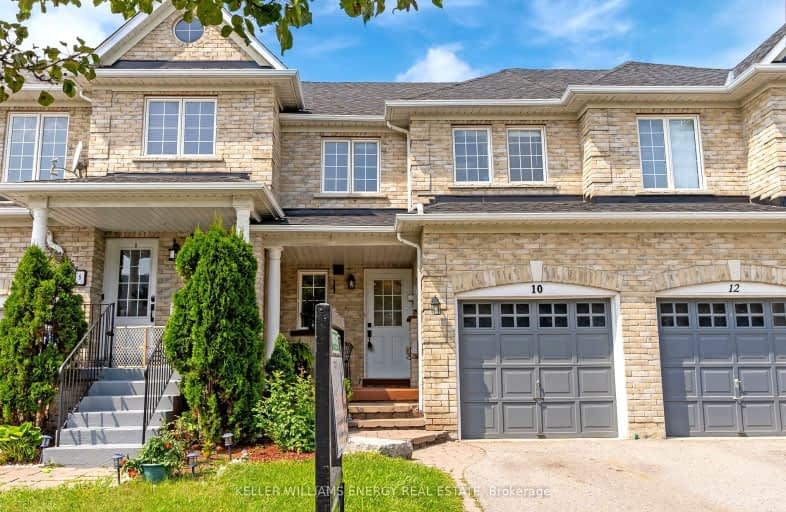Somewhat Walkable
- Some errands can be accomplished on foot.
50
/100
Some Transit
- Most errands require a car.
42
/100
Bikeable
- Some errands can be accomplished on bike.
61
/100

St Bernard Catholic School
Elementary: Catholic
1.37 km
Fallingbrook Public School
Elementary: Public
1.38 km
Glen Dhu Public School
Elementary: Public
1.78 km
Sir Samuel Steele Public School
Elementary: Public
0.57 km
John Dryden Public School
Elementary: Public
0.98 km
St Mark the Evangelist Catholic School
Elementary: Catholic
0.77 km
Father Donald MacLellan Catholic Sec Sch Catholic School
Secondary: Catholic
2.73 km
ÉSC Saint-Charles-Garnier
Secondary: Catholic
2.48 km
Monsignor Paul Dwyer Catholic High School
Secondary: Catholic
2.83 km
Anderson Collegiate and Vocational Institute
Secondary: Public
3.58 km
Father Leo J Austin Catholic Secondary School
Secondary: Catholic
1.25 km
Sinclair Secondary School
Secondary: Public
1.03 km
-
Fallingbrook Park
1.83km -
Willow Park
50 Willow Park Dr, Whitby ON 1.98km -
Whitby Optimist Park
2.5km
-
RBC Royal Bank ATM
1545 Rossland Rd E, Whitby ON L1N 9Y5 1.86km -
RBC Royal Bank
480 Taunton Rd E (Baldwin), Whitby ON L1N 5R5 2.34km -
BMO Bank of Montreal
3960 Brock St N (Taunton), Whitby ON L1R 3E1 2.74km














