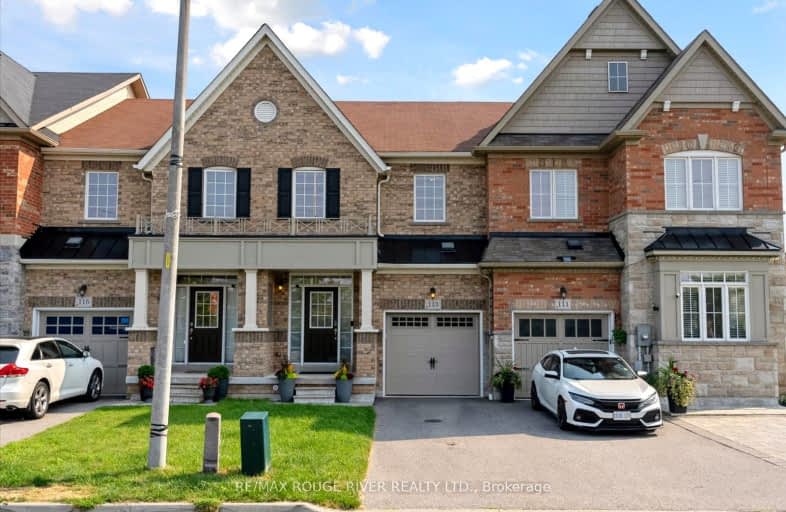
Video Tour
Car-Dependent
- Most errands require a car.
48
/100
Some Transit
- Most errands require a car.
44
/100
Bikeable
- Some errands can be accomplished on bike.
60
/100

St Bernard Catholic School
Elementary: Catholic
1.57 km
Fallingbrook Public School
Elementary: Public
1.54 km
Glen Dhu Public School
Elementary: Public
2.01 km
Sir Samuel Steele Public School
Elementary: Public
0.64 km
John Dryden Public School
Elementary: Public
1.13 km
St Mark the Evangelist Catholic School
Elementary: Catholic
0.95 km
Father Donald MacLellan Catholic Sec Sch Catholic School
Secondary: Catholic
2.80 km
ÉSC Saint-Charles-Garnier
Secondary: Catholic
2.55 km
Monsignor Paul Dwyer Catholic High School
Secondary: Catholic
2.88 km
Anderson Collegiate and Vocational Institute
Secondary: Public
3.81 km
Father Leo J Austin Catholic Secondary School
Secondary: Catholic
1.45 km
Sinclair Secondary School
Secondary: Public
1.10 km
-
Hobbs Park
28 Westport Dr, Whitby ON L1R 0J3 2.63km -
Cullen Central Park
Whitby ON 3.4km -
Country Lane Park
Whitby ON 3.97km
-
Meridian Credit Union ATM
4061 Thickson Rd N, Whitby ON L1R 2X3 0.21km -
BMO Bank of Montreal
800 Taunton Rd E, Oshawa ON L1K 1B7 1.45km -
CIBC
308 Taunton Rd E, Whitby ON L1R 0H4 1.58km













