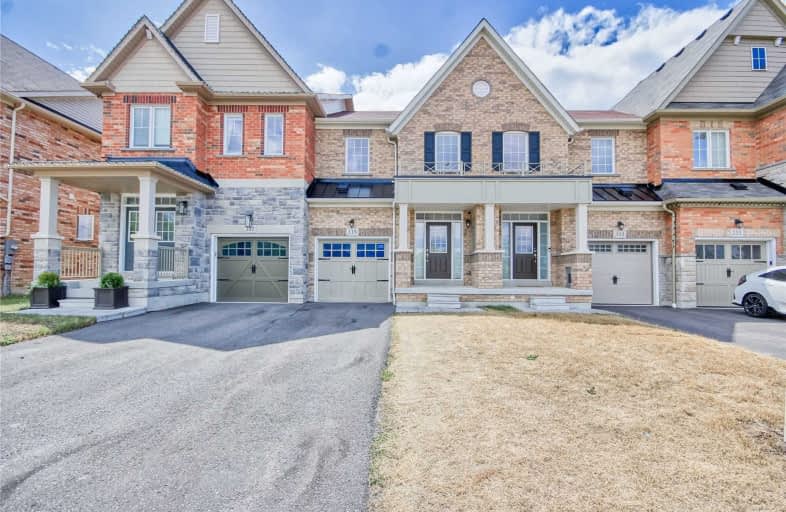
St Bernard Catholic School
Elementary: Catholic
1.58 km
Fallingbrook Public School
Elementary: Public
1.55 km
Glen Dhu Public School
Elementary: Public
2.02 km
Sir Samuel Steele Public School
Elementary: Public
0.63 km
John Dryden Public School
Elementary: Public
1.13 km
St Mark the Evangelist Catholic School
Elementary: Catholic
0.95 km
Father Donald MacLellan Catholic Sec Sch Catholic School
Secondary: Catholic
2.80 km
ÉSC Saint-Charles-Garnier
Secondary: Catholic
2.55 km
Monsignor Paul Dwyer Catholic High School
Secondary: Catholic
2.88 km
Anderson Collegiate and Vocational Institute
Secondary: Public
3.82 km
Father Leo J Austin Catholic Secondary School
Secondary: Catholic
1.46 km
Sinclair Secondary School
Secondary: Public
1.10 km




