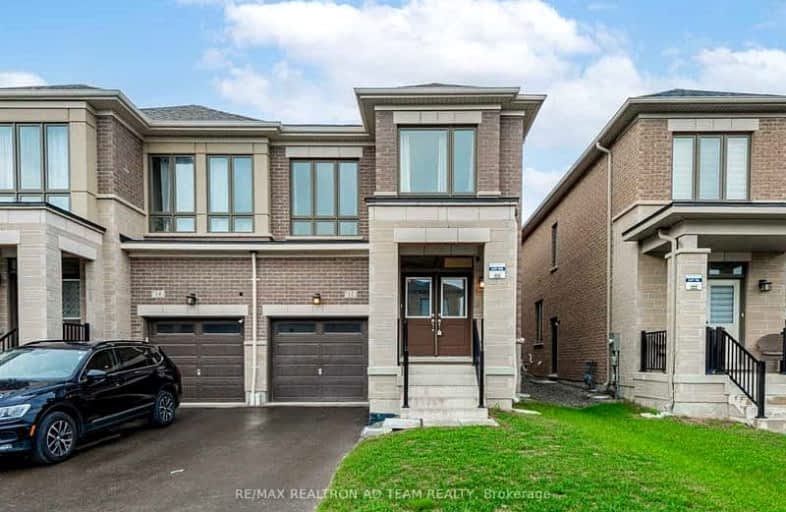Car-Dependent
- Most errands require a car.
41
/100
Some Transit
- Most errands require a car.
36
/100
Bikeable
- Some errands can be accomplished on bike.
59
/100

ÉIC Saint-Charles-Garnier
Elementary: Catholic
0.97 km
St Luke the Evangelist Catholic School
Elementary: Catholic
1.29 km
Jack Miner Public School
Elementary: Public
1.08 km
Captain Michael VandenBos Public School
Elementary: Public
1.71 km
Williamsburg Public School
Elementary: Public
1.42 km
Robert Munsch Public School
Elementary: Public
0.94 km
ÉSC Saint-Charles-Garnier
Secondary: Catholic
0.96 km
Henry Street High School
Secondary: Public
5.12 km
All Saints Catholic Secondary School
Secondary: Catholic
2.27 km
Father Leo J Austin Catholic Secondary School
Secondary: Catholic
2.53 km
Donald A Wilson Secondary School
Secondary: Public
2.47 km
Sinclair Secondary School
Secondary: Public
2.41 km














