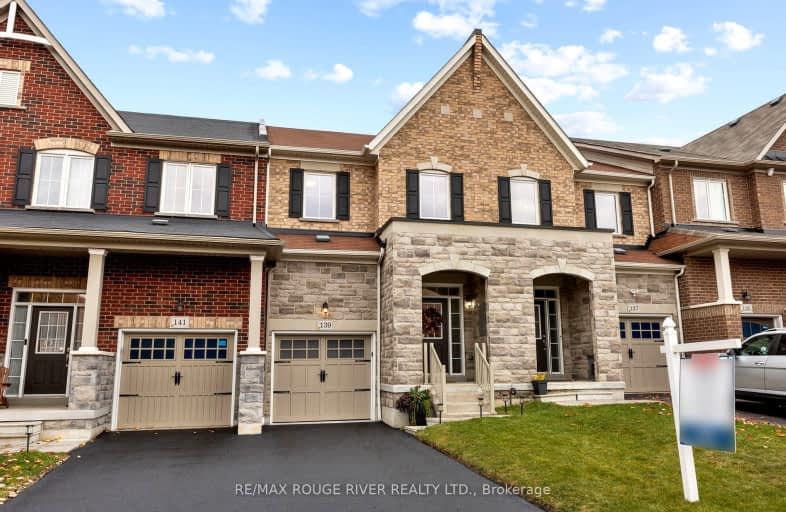Car-Dependent
- Most errands require a car.
48
/100
Some Transit
- Most errands require a car.
44
/100
Bikeable
- Some errands can be accomplished on bike.
60
/100

St Bernard Catholic School
Elementary: Catholic
1.58 km
Fallingbrook Public School
Elementary: Public
1.56 km
Glen Dhu Public School
Elementary: Public
2.00 km
Sir Samuel Steele Public School
Elementary: Public
0.57 km
John Dryden Public School
Elementary: Public
1.07 km
St Mark the Evangelist Catholic School
Elementary: Catholic
0.90 km
Father Donald MacLellan Catholic Sec Sch Catholic School
Secondary: Catholic
2.74 km
ÉSC Saint-Charles-Garnier
Secondary: Catholic
2.59 km
Monsignor Paul Dwyer Catholic High School
Secondary: Catholic
2.82 km
Anderson Collegiate and Vocational Institute
Secondary: Public
3.78 km
Father Leo J Austin Catholic Secondary School
Secondary: Catholic
1.46 km
Sinclair Secondary School
Secondary: Public
1.14 km
-
Willow Park
50 Willow Park Dr, Whitby ON 2.11km -
Hobbs Park
28 Westport Dr, Whitby ON L1R 0J3 2.63km -
Cullen Central Park
Whitby ON 3.45km
-
CIBC
308 Taunton Rd E, Whitby ON L1R 0H4 1.63km -
RBC Royal Bank
480 Taunton Rd E (Baldwin), Whitby ON L1N 5R5 2.47km -
Localcoin Bitcoin ATM - Anderson Jug City
728 Anderson St, Whitby ON L1N 3V6 3.05km














