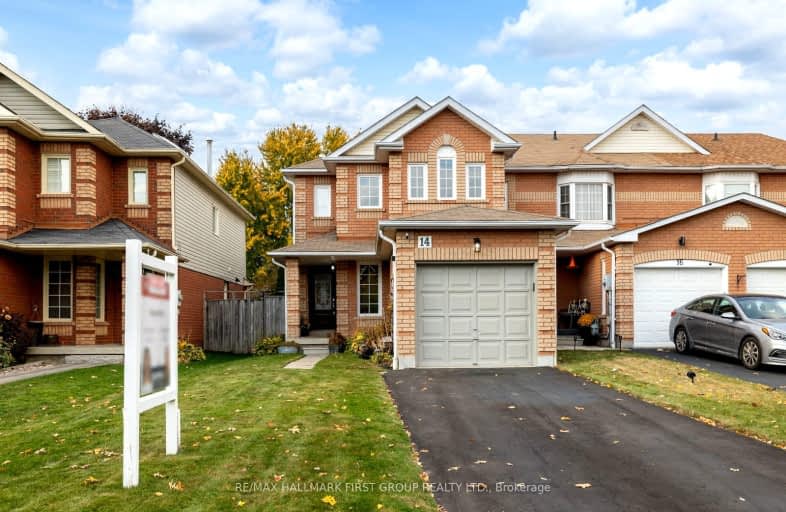Somewhat Walkable
- Some errands can be accomplished on foot.
60
/100
Some Transit
- Most errands require a car.
44
/100
Somewhat Bikeable
- Most errands require a car.
49
/100

St Paul Catholic School
Elementary: Catholic
1.78 km
St Bernard Catholic School
Elementary: Catholic
1.69 km
Glen Dhu Public School
Elementary: Public
1.80 km
Sir Samuel Steele Public School
Elementary: Public
0.21 km
John Dryden Public School
Elementary: Public
0.34 km
St Mark the Evangelist Catholic School
Elementary: Catholic
0.32 km
Father Donald MacLellan Catholic Sec Sch Catholic School
Secondary: Catholic
2.04 km
Monsignor Paul Dwyer Catholic High School
Secondary: Catholic
2.15 km
R S Mclaughlin Collegiate and Vocational Institute
Secondary: Public
2.47 km
Anderson Collegiate and Vocational Institute
Secondary: Public
3.26 km
Father Leo J Austin Catholic Secondary School
Secondary: Catholic
1.58 km
Sinclair Secondary School
Secondary: Public
1.67 km
-
Willow Park
50 Willow Park Dr, Whitby ON 1.42km -
Hobbs Park
28 Westport Dr, Whitby ON L1R 0J3 2.57km -
Cullen Central Park
Whitby ON 3.89km
-
CIBC
308 Taunton Rd E, Whitby ON L1R 0H4 2.11km -
Localcoin Bitcoin ATM - Anderson Jug City
728 Anderson St, Whitby ON L1N 3V6 2.6km -
RBC Royal Bank
480 Taunton Rd E (Baldwin), Whitby ON L1N 5R5 2.91km














