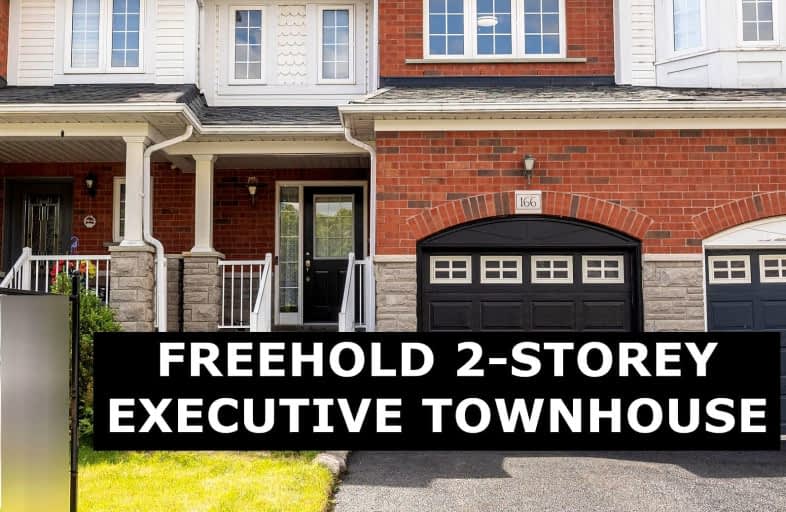Car-Dependent
- Most errands require a car.
Some Transit
- Most errands require a car.
Bikeable
- Some errands can be accomplished on bike.

Adelaide Mclaughlin Public School
Elementary: PublicSt Paul Catholic School
Elementary: CatholicStephen G Saywell Public School
Elementary: PublicSir Samuel Steele Public School
Elementary: PublicJohn Dryden Public School
Elementary: PublicSt Mark the Evangelist Catholic School
Elementary: CatholicFather Donald MacLellan Catholic Sec Sch Catholic School
Secondary: CatholicMonsignor Paul Dwyer Catholic High School
Secondary: CatholicR S Mclaughlin Collegiate and Vocational Institute
Secondary: PublicAnderson Collegiate and Vocational Institute
Secondary: PublicFather Leo J Austin Catholic Secondary School
Secondary: CatholicSinclair Secondary School
Secondary: Public-
Darren Park
75 Darren Ave, Whitby ON 1.44km -
Fallingbrook Park
2.6km -
Folkstone Park
444 McKinney Dr (at Robert Attersley Dr E), Whitby ON 3.42km
-
RBC Royal Bank ATM
301 Thickson Rd S, Whitby ON L1N 9Y9 2.23km -
RBC Royal Bank
714 Rossland Rd E (Garden), Whitby ON L1N 9L3 3.17km -
Localcoin Bitcoin ATM - Tom's Food Store
100 Nonquon Rd, Oshawa ON L1G 3S4 3.26km














