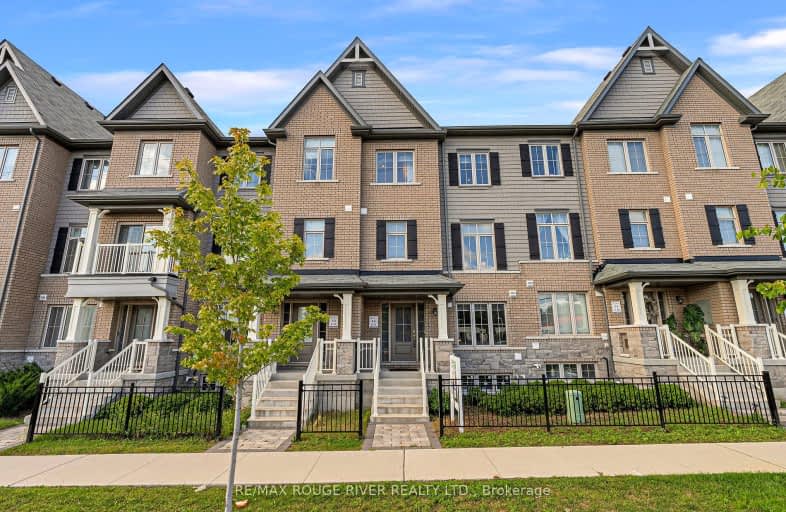Somewhat Walkable
- Some errands can be accomplished on foot.
55
/100
Some Transit
- Most errands require a car.
44
/100
Somewhat Bikeable
- Most errands require a car.
35
/100

St Paul Catholic School
Elementary: Catholic
1.01 km
Glen Dhu Public School
Elementary: Public
1.03 km
Sir Samuel Steele Public School
Elementary: Public
1.59 km
John Dryden Public School
Elementary: Public
1.10 km
St Mark the Evangelist Catholic School
Elementary: Catholic
1.10 km
Pringle Creek Public School
Elementary: Public
1.46 km
Father Donald MacLellan Catholic Sec Sch Catholic School
Secondary: Catholic
2.21 km
Monsignor Paul Dwyer Catholic High School
Secondary: Catholic
2.42 km
R S Mclaughlin Collegiate and Vocational Institute
Secondary: Public
2.50 km
Anderson Collegiate and Vocational Institute
Secondary: Public
1.86 km
Father Leo J Austin Catholic Secondary School
Secondary: Catholic
1.55 km
Sinclair Secondary School
Secondary: Public
2.25 km
-
Limerick Park
Donegal Ave, Oshawa ON 3.1km -
Peel Park
Burns St (Athol St), Whitby ON 3.67km -
Cullen Central Park
Whitby ON 3.9km
-
TD Bank Financial Group
80 Thickson Rd N (Nichol Ave), Whitby ON L1N 3R1 2.39km -
CIBC
500 Rossland Rd W (Stevenson rd), Oshawa ON L1J 3H2 2.64km -
CoinFlip Bitcoin ATM
300 Dundas St E, Whitby ON L1N 2J1 2.95km














