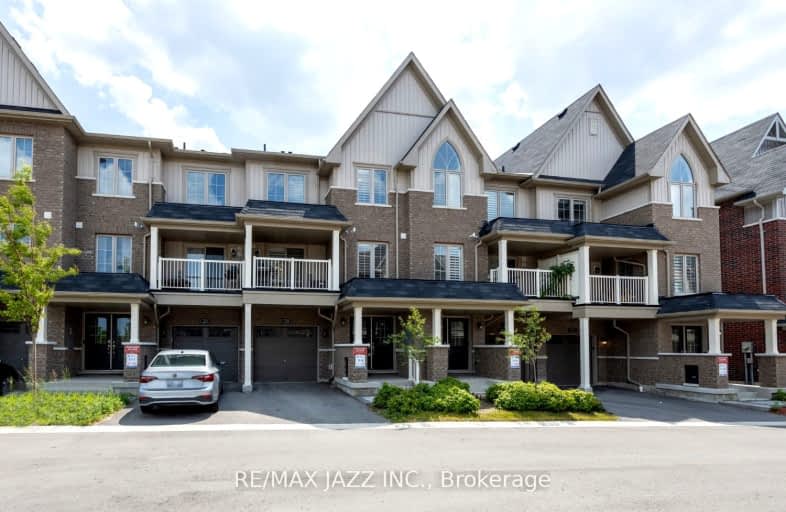Car-Dependent
- Most errands require a car.
45
/100
Some Transit
- Most errands require a car.
43
/100
Somewhat Bikeable
- Most errands require a car.
35
/100

St Paul Catholic School
Elementary: Catholic
1.06 km
Glen Dhu Public School
Elementary: Public
1.03 km
Sir Samuel Steele Public School
Elementary: Public
1.42 km
John Dryden Public School
Elementary: Public
0.94 km
St Mark the Evangelist Catholic School
Elementary: Catholic
0.93 km
Pringle Creek Public School
Elementary: Public
1.61 km
Father Donald MacLellan Catholic Sec Sch Catholic School
Secondary: Catholic
2.16 km
Monsignor Paul Dwyer Catholic High School
Secondary: Catholic
2.37 km
R S Mclaughlin Collegiate and Vocational Institute
Secondary: Public
2.47 km
Anderson Collegiate and Vocational Institute
Secondary: Public
2.03 km
Father Leo J Austin Catholic Secondary School
Secondary: Catholic
1.47 km
Sinclair Secondary School
Secondary: Public
2.12 km
-
Willow Park
50 Willow Park Dr, Whitby ON 0.58km -
Whitby Optimist Park
0.9km -
Fallingbrook Park
0.93km
-
RBC Royal Bank ATM
1545 Rossland Rd E, Whitby ON L1N 9Y5 0.24km -
RBC Royal Bank
480 Taunton Rd E (Baldwin), Whitby ON L1N 5R5 2.95km -
BMO Bank of Montreal
55 Thornton Rd S, Oshawa ON L1J 5Y1 3.03km














