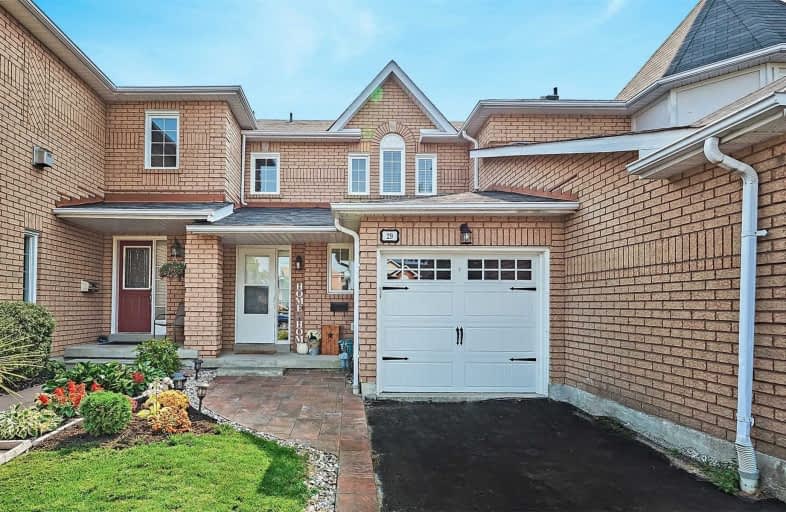Sold on Sep 27, 2020
Note: Property is not currently for sale or for rent.

-
Type: Att/Row/Twnhouse
-
Style: 2-Storey
-
Lot Size: 20.2 x 128 Feet
-
Age: No Data
-
Taxes: $3,625 per year
-
Days on Site: 3 Days
-
Added: Sep 24, 2020 (3 days on market)
-
Updated:
-
Last Checked: 3 months ago
-
MLS®#: E4925870
-
Listed By: Royal heritage realty ltd., brokerage
Welcome Home! This Tastefully Updated 3 Bed 2 Bath Freehold Townhouse Is Ready For You To Move In And Enjoy! Main Floor Boasts Beautiful Quartz Countertops, Extended Pantry, Hardwood Floors, Electric Fireplace. Spa Like Main Bath, And A Yard Perfect For Entertaining With No Neighbours Behind. Located In A Quiet Family Friendly Neighbourhood Close To Highly Rated Schools (Fi), Grocery And More! Check Out The Virtual 3D Tour, This One Won't Last!
Extras
French Door Ss Fridge (18), Ss Dishwasher (18), Stove, B/I Micro.Washer And Dryer, Shed (18), Blinds (17). All Elfs. Fresh Paint Throughout (20). New Deck (17), Garage Door (20), Interlock (19), Updated Bathrooms (20), Ducts Cleaned (Sept).
Property Details
Facts for 29 Creekwood Crescent, Whitby
Status
Days on Market: 3
Last Status: Sold
Sold Date: Sep 27, 2020
Closed Date: Dec 23, 2020
Expiry Date: Dec 31, 2020
Sold Price: $605,000
Unavailable Date: Sep 27, 2020
Input Date: Sep 24, 2020
Property
Status: Sale
Property Type: Att/Row/Twnhouse
Style: 2-Storey
Area: Whitby
Community: Rolling Acres
Availability Date: 90 Days
Inside
Bedrooms: 3
Bathrooms: 2
Kitchens: 1
Rooms: 7
Den/Family Room: Yes
Air Conditioning: Central Air
Fireplace: Yes
Washrooms: 2
Building
Basement: Unfinished
Heat Type: Forced Air
Heat Source: Gas
Exterior: Alum Siding
Exterior: Brick
Water Supply: Municipal
Special Designation: Unknown
Parking
Driveway: Private
Garage Spaces: 1
Garage Type: Attached
Covered Parking Spaces: 4
Total Parking Spaces: 5
Fees
Tax Year: 2020
Tax Legal Description: Pcl 36-3, Pl 40M1747; Pt Blk 36, Pl 40M1747, Pt 4,
Taxes: $3,625
Highlights
Feature: Fenced Yard
Feature: Public Transit
Feature: School
Land
Cross Street: Thickson/Dryden
Municipality District: Whitby
Fronting On: South
Pool: None
Sewer: Sewers
Lot Depth: 128 Feet
Lot Frontage: 20.2 Feet
Lot Irregularities: Irreg
Additional Media
- Virtual Tour: https://www.youtube.com/watch?v=2wPtPFTcbNk&feature=youtu.be
Rooms
Room details for 29 Creekwood Crescent, Whitby
| Type | Dimensions | Description |
|---|---|---|
| Living Main | 3.10 x 6.17 | Hardwood Floor, Open Concept, Electric Fireplace |
| Dining Main | 3.10 x 6.17 | Hardwood Floor, Open Concept, Combined W/Living |
| Kitchen Main | 2.45 x 4.75 | Ceramic Floor, Eat-In Kitchen, W/O To Deck |
| Master 2nd | 3.07 x 3.96 | Broadloom, W/I Closet, Window |
| 2nd Br 2nd | 2.38 x 3.69 | Broadloom, Closet |
| 3rd Br 2nd | 2.41 x 2.51 | Broadloom, Closet |
| Rec Bsmt | - | Unfinished |

| XXXXXXXX | XXX XX, XXXX |
XXXX XXX XXXX |
$XXX,XXX |
| XXX XX, XXXX |
XXXXXX XXX XXXX |
$XXX,XXX | |
| XXXXXXXX | XXX XX, XXXX |
XXXX XXX XXXX |
$XXX,XXX |
| XXX XX, XXXX |
XXXXXX XXX XXXX |
$XXX,XXX | |
| XXXXXXXX | XXX XX, XXXX |
XXXXXXX XXX XXXX |
|
| XXX XX, XXXX |
XXXXXX XXX XXXX |
$XXX,XXX |
| XXXXXXXX XXXX | XXX XX, XXXX | $605,000 XXX XXXX |
| XXXXXXXX XXXXXX | XXX XX, XXXX | $549,900 XXX XXXX |
| XXXXXXXX XXXX | XXX XX, XXXX | $420,000 XXX XXXX |
| XXXXXXXX XXXXXX | XXX XX, XXXX | $389,000 XXX XXXX |
| XXXXXXXX XXXXXXX | XXX XX, XXXX | XXX XXXX |
| XXXXXXXX XXXXXX | XXX XX, XXXX | $389,000 XXX XXXX |

St Paul Catholic School
Elementary: CatholicSt Bernard Catholic School
Elementary: CatholicGlen Dhu Public School
Elementary: PublicSir Samuel Steele Public School
Elementary: PublicJohn Dryden Public School
Elementary: PublicSt Mark the Evangelist Catholic School
Elementary: CatholicFather Donald MacLellan Catholic Sec Sch Catholic School
Secondary: CatholicMonsignor Paul Dwyer Catholic High School
Secondary: CatholicR S Mclaughlin Collegiate and Vocational Institute
Secondary: PublicAnderson Collegiate and Vocational Institute
Secondary: PublicFather Leo J Austin Catholic Secondary School
Secondary: CatholicSinclair Secondary School
Secondary: Public
