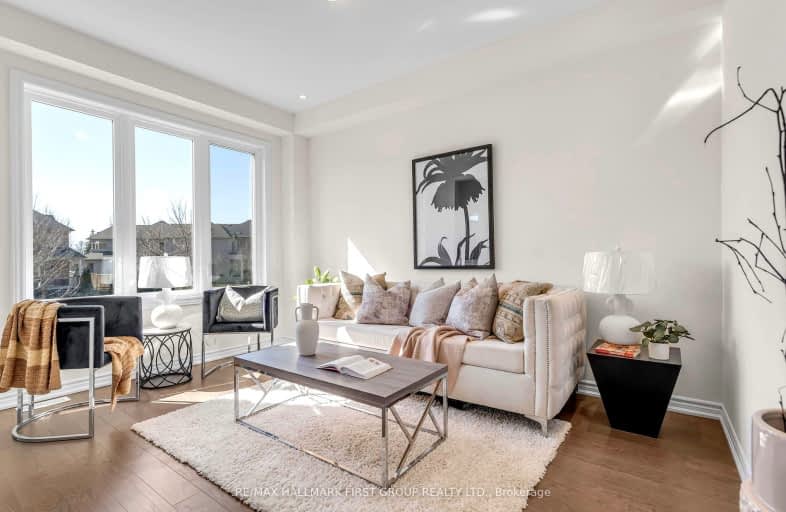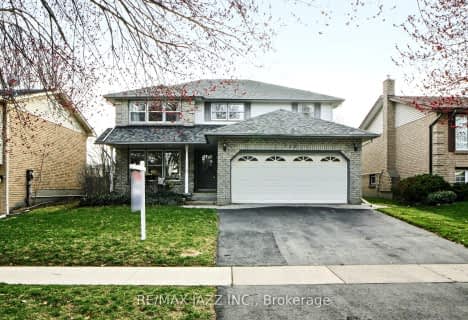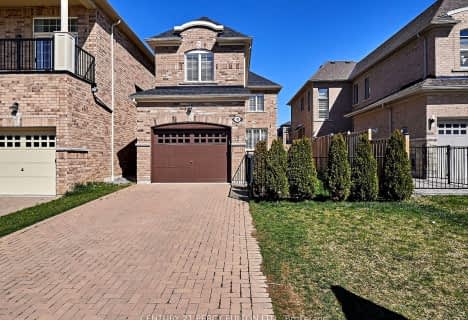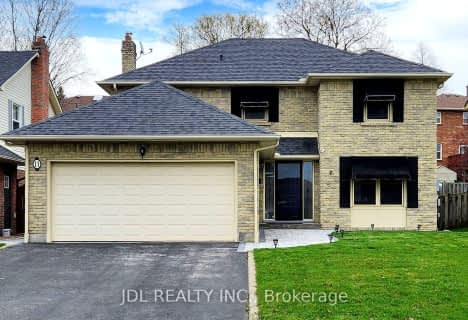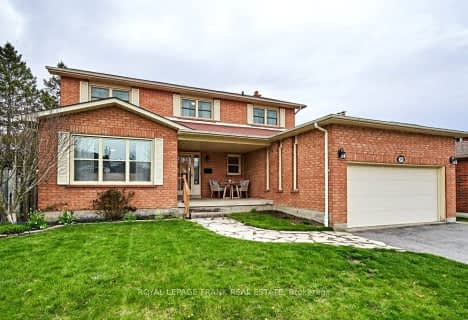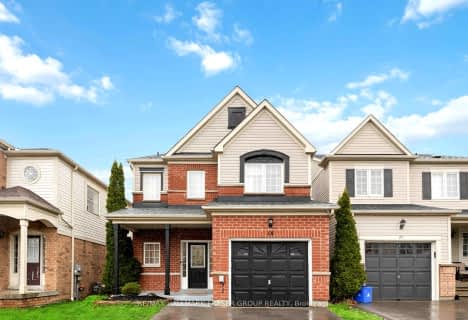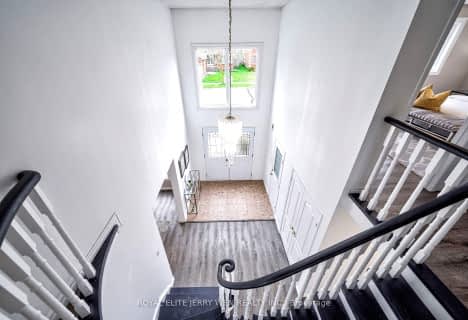Somewhat Walkable
- Some errands can be accomplished on foot.
Some Transit
- Most errands require a car.
Somewhat Bikeable
- Most errands require a car.

St Bernard Catholic School
Elementary: CatholicOrmiston Public School
Elementary: PublicFallingbrook Public School
Elementary: PublicGlen Dhu Public School
Elementary: PublicSir Samuel Steele Public School
Elementary: PublicSt Mark the Evangelist Catholic School
Elementary: CatholicÉSC Saint-Charles-Garnier
Secondary: CatholicAll Saints Catholic Secondary School
Secondary: CatholicAnderson Collegiate and Vocational Institute
Secondary: PublicFather Leo J Austin Catholic Secondary School
Secondary: CatholicDonald A Wilson Secondary School
Secondary: PublicSinclair Secondary School
Secondary: Public-
Wendel Clark’s Classic Grill & Bar
67 Simcoe Street N, Oshawa, ON L1G 4S3 0.38km -
The Royal Oak
304 Taunton Road E, Whitby, ON L1R 3K4 1.21km -
Chuck's Roadhouse
700 Taunton Road E, Whitby, ON L1R 0K6 1.23km
-
Cupcake Goodness
10 Meadowglen Drive, Unit 11, Whitby, ON L1R 3P8 1.01km -
Starbucks
660 Taunton Road E, Whitby, ON L1Z 1V6 1.17km -
Second Cup
304 Taunton Road E, Whitby, ON L1R 2K5 1.18km
-
Orangetheory Fitness Whitby
4071 Thickson Rd N, Whitby, ON L1R 2X3 1.3km -
LA Fitness
350 Taunton Road East, Whitby, ON L1R 0H4 1.5km -
fit4less
3500 Brock Street N, Unit 1, Whitby, ON L1R 3J4 1.78km
-
Shoppers Drug Mart
4081 Thickson Rd N, Whitby, ON L1R 2X3 1.31km -
I.D.A. - Jerry's Drug Warehouse
223 Brock St N, Whitby, ON L1N 4N6 3.4km -
Shoppers Drug Mart
1801 Dundas Street E, Whitby, ON L1N 2L3 3.67km
-
Wendel Clark’s Classic Grill & Bar
67 Simcoe Street N, Oshawa, ON L1G 4S3 0.38km -
Hu Nan Chinese Restaurant
3555 Thickson Road, Unit 7, Whitby, ON L1R 1Z6 0.78km -
Little Caesars
3555 Thickson Road, Whitby, ON L1R 2H1 0.84km
-
Whitby Mall
1615 Dundas Street E, Whitby, ON L1N 7G3 3.58km -
Oshawa Centre
419 King Street W, Oshawa, ON L1J 2K5 4.98km -
Dollarama
340 Taunton Road E, Whitby, ON L1R 0H4 1.04km
-
Conroy's No Frills
3555 Thickson Road, Whitby, ON L1R 1Z6 0.84km -
Farm Boy
360 Taunton Road E, Whitby, ON L1R 0H4 1.57km -
Bulk Barn
150 Taunton Road W, Whitby, ON L1R 3H8 2.13km
-
Liquor Control Board of Ontario
74 Thickson Road S, Whitby, ON L1N 7T2 3.5km -
LCBO
400 Gibb Street, Oshawa, ON L1J 0B2 5.39km -
LCBO
629 Victoria Street W, Whitby, ON L1N 0E4 5.98km
-
Canadian Tire Gas+
4080 Garden Street, Whitby, ON L1R 3K5 1.33km -
Certigard (Petro-Canada)
1545 Rossland Road E, Whitby, ON L1N 9Y5 1.42km -
Shine Auto Service
Whitby, ON M2J 1L4 1.79km
-
Landmark Cinemas
75 Consumers Drive, Whitby, ON L1N 9S2 5.03km -
Regent Theatre
50 King Street E, Oshawa, ON L1H 1B3 5.96km -
Cineplex Odeon
248 Kingston Road E, Ajax, ON L1S 1G1 8.11km
-
Whitby Public Library
701 Rossland Road E, Whitby, ON L1N 8Y9 1.48km -
Whitby Public Library
405 Dundas Street W, Whitby, ON L1N 6A1 3.9km -
Oshawa Public Library, McLaughlin Branch
65 Bagot Street, Oshawa, ON L1H 1N2 5.82km
-
Lakeridge Health
1 Hospital Court, Oshawa, ON L1G 2B9 5.22km -
Ontario Shores Centre for Mental Health Sciences
700 Gordon Street, Whitby, ON L1N 5S9 7.16km -
North Whitby Medical Centre
3975 Garden Street, Whitby, ON L1R 3A4 1.18km
-
Darren Park
75 Darren Ave, Whitby ON 0.62km -
Fallingbrook Park
0.92km -
Whitby Optimist Park
1.89km
-
TD Bank Financial Group
80 Thickson Rd N (Nichol Ave), Whitby ON L1N 3R1 3.59km -
BMO Bank of Montreal
4111 Thickson Rd N, Whitby ON L1R 2X3 3.7km -
BDC - Business Development Bank of Canada
400 Dundas St W, Whitby ON L1N 2M7 3.81km
- 3 bath
- 4 bed
- 2000 sqft
289 Glen Hill Drive, Whitby, Ontario • L1N 7J6 • Blue Grass Meadows
- 4 bath
- 4 bed
- 2500 sqft
3 Donald Wilson Street, Whitby, Ontario • L1R 2H5 • Rolling Acres
- 4 bath
- 4 bed
- 2500 sqft
57 Forest Heights Street, Whitby, Ontario • L1R 1T7 • Pringle Creek
