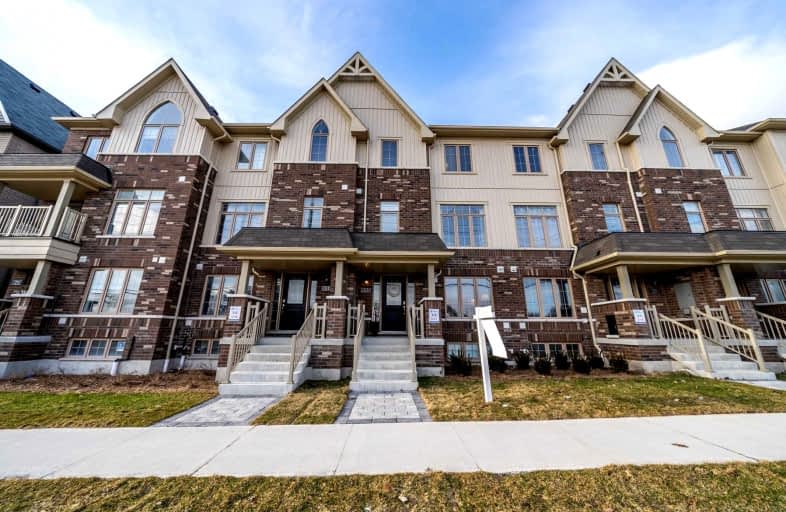
St Paul Catholic School
Elementary: Catholic
0.98 km
Glen Dhu Public School
Elementary: Public
1.06 km
Sir Samuel Steele Public School
Elementary: Public
1.57 km
John Dryden Public School
Elementary: Public
1.08 km
St Mark the Evangelist Catholic School
Elementary: Catholic
1.09 km
Pringle Creek Public School
Elementary: Public
1.49 km
Father Donald MacLellan Catholic Sec Sch Catholic School
Secondary: Catholic
2.17 km
Monsignor Paul Dwyer Catholic High School
Secondary: Catholic
2.38 km
R S Mclaughlin Collegiate and Vocational Institute
Secondary: Public
2.46 km
Anderson Collegiate and Vocational Institute
Secondary: Public
1.88 km
Father Leo J Austin Catholic Secondary School
Secondary: Catholic
1.57 km
Sinclair Secondary School
Secondary: Public
2.26 km














