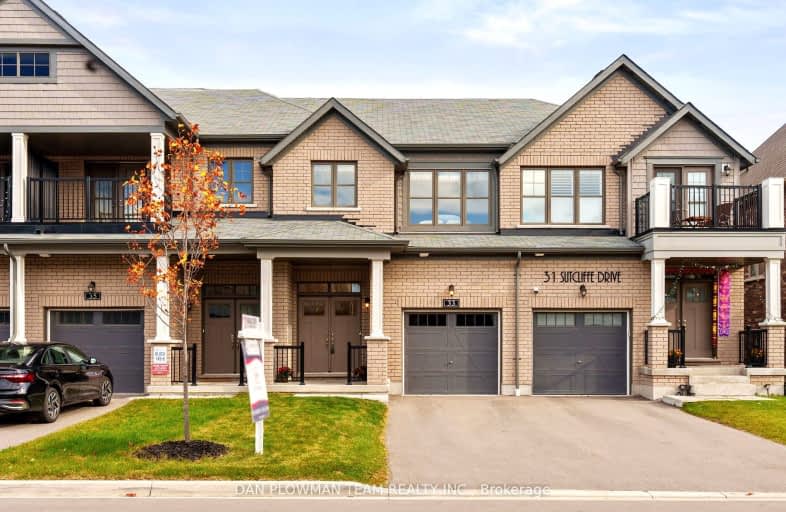
St Paul Catholic School
Elementary: Catholic
1.14 km
Glen Dhu Public School
Elementary: Public
0.93 km
Sir Samuel Steele Public School
Elementary: Public
1.49 km
John Dryden Public School
Elementary: Public
1.03 km
St Mark the Evangelist Catholic School
Elementary: Catholic
1.00 km
Pringle Creek Public School
Elementary: Public
1.52 km
Father Donald MacLellan Catholic Sec Sch Catholic School
Secondary: Catholic
2.28 km
Monsignor Paul Dwyer Catholic High School
Secondary: Catholic
2.48 km
R S Mclaughlin Collegiate and Vocational Institute
Secondary: Public
2.58 km
Anderson Collegiate and Vocational Institute
Secondary: Public
1.97 km
Father Leo J Austin Catholic Secondary School
Secondary: Catholic
1.40 km
Sinclair Secondary School
Secondary: Public
2.09 km
-
Limerick Park
Donegal Ave, Oshawa ON 3.25km -
Country Lane Park
Whitby ON 3.71km -
Peel Park
Burns St (Athol St), Whitby ON 3.75km
-
TD Canada Trust Branch and ATM
3050 Garden St, Whitby ON L1R 2G7 1.64km -
TD Bank Financial Group
80 Thickson Rd N (Nichol Ave), Whitby ON L1N 3R1 2.53km -
CIBC
500 Rossland Rd W (Stevenson rd), Oshawa ON L1J 3H2 2.7km














