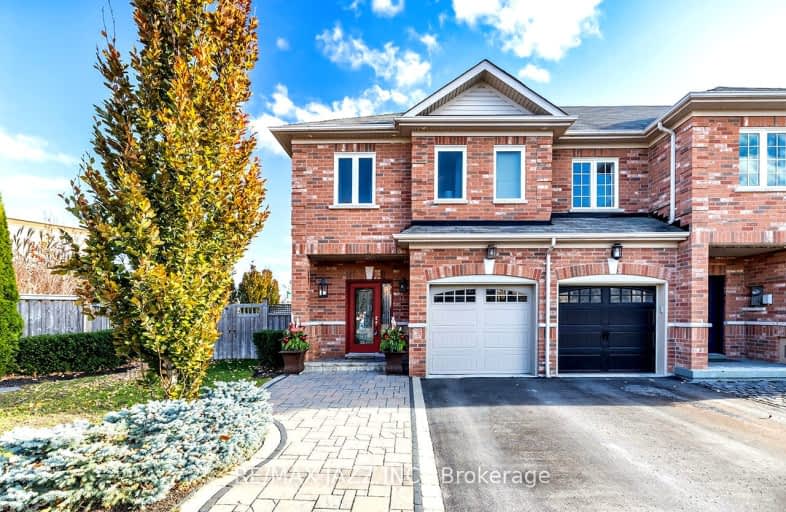Somewhat Walkable
- Some errands can be accomplished on foot.
56
/100
Some Transit
- Most errands require a car.
43
/100
Bikeable
- Some errands can be accomplished on bike.
63
/100

St Bernard Catholic School
Elementary: Catholic
1.39 km
Fallingbrook Public School
Elementary: Public
1.31 km
Glen Dhu Public School
Elementary: Public
1.94 km
Sir Samuel Steele Public School
Elementary: Public
0.89 km
John Dryden Public School
Elementary: Public
1.32 km
St Mark the Evangelist Catholic School
Elementary: Catholic
1.11 km
Father Donald MacLellan Catholic Sec Sch Catholic School
Secondary: Catholic
3.06 km
ÉSC Saint-Charles-Garnier
Secondary: Catholic
2.26 km
Monsignor Paul Dwyer Catholic High School
Secondary: Catholic
3.15 km
Anderson Collegiate and Vocational Institute
Secondary: Public
3.83 km
Father Leo J Austin Catholic Secondary School
Secondary: Catholic
1.28 km
Sinclair Secondary School
Secondary: Public
0.81 km
-
Country Lane Park
Whitby ON 3.72km -
Baycliffe Park
67 Baycliffe Dr, Whitby ON L1P 1W7 4.33km -
Cachet Park
140 Cachet Blvd, Whitby ON 4.89km
-
RBC Royal Bank
480 Taunton Rd E (Baldwin), Whitby ON L1N 5R5 2.14km -
Localcoin Bitcoin ATM - Anderson Jug City
728 Anderson St, Whitby ON L1N 3V6 3.08km -
TD Bank Financial Group
1603 Dundas St E, Whitby ON L1N 2K9 4.2km














