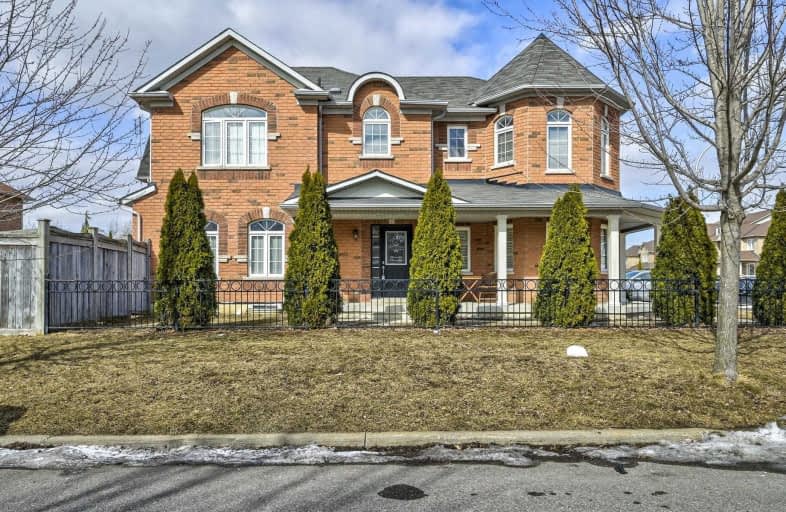
St Paul Catholic School
Elementary: Catholic
0.79 km
Stephen G Saywell Public School
Elementary: Public
1.37 km
Dr Robert Thornton Public School
Elementary: Public
1.62 km
Sir Samuel Steele Public School
Elementary: Public
1.20 km
John Dryden Public School
Elementary: Public
0.67 km
St Mark the Evangelist Catholic School
Elementary: Catholic
0.88 km
Father Donald MacLellan Catholic Sec Sch Catholic School
Secondary: Catholic
1.43 km
Monsignor Paul Dwyer Catholic High School
Secondary: Catholic
1.62 km
R S Mclaughlin Collegiate and Vocational Institute
Secondary: Public
1.78 km
Anderson Collegiate and Vocational Institute
Secondary: Public
2.54 km
Father Leo J Austin Catholic Secondary School
Secondary: Catholic
2.01 km
Sinclair Secondary School
Secondary: Public
2.45 km














