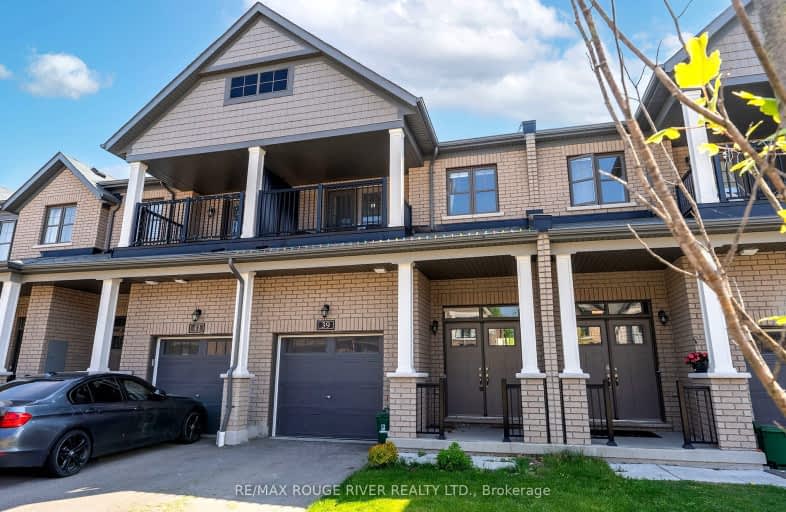Car-Dependent
- Most errands require a car.
49
/100
Some Transit
- Most errands require a car.
44
/100
Somewhat Bikeable
- Most errands require a car.
37
/100

St Paul Catholic School
Elementary: Catholic
1.15 km
Glen Dhu Public School
Elementary: Public
0.92 km
Sir Samuel Steele Public School
Elementary: Public
1.46 km
John Dryden Public School
Elementary: Public
1.01 km
St Mark the Evangelist Catholic School
Elementary: Catholic
0.97 km
Pringle Creek Public School
Elementary: Public
1.54 km
Father Donald MacLellan Catholic Sec Sch Catholic School
Secondary: Catholic
2.28 km
Monsignor Paul Dwyer Catholic High School
Secondary: Catholic
2.48 km
R S Mclaughlin Collegiate and Vocational Institute
Secondary: Public
2.59 km
Anderson Collegiate and Vocational Institute
Secondary: Public
1.99 km
Father Leo J Austin Catholic Secondary School
Secondary: Catholic
1.38 km
Sinclair Secondary School
Secondary: Public
2.07 km
-
Hobbs Park
28 Westport Dr, Whitby ON L1R 0J3 1.72km -
Whitby Soccer Dome
695 ROSSLAND Rd W, Whitby ON 3.71km -
Peel Park
Burns St (Athol St), Whitby ON 3.77km
-
RBC Royal Bank ATM
1545 Rossland Rd E, Whitby ON L1N 9Y5 0.26km -
Scotiabank
3555 Thickson Rd N, Whitby ON L1R 2H1 0.92km -
RBC Royal Bank
714 Rossland Rd E (Garden), Whitby ON L1N 9L3 1.37km














