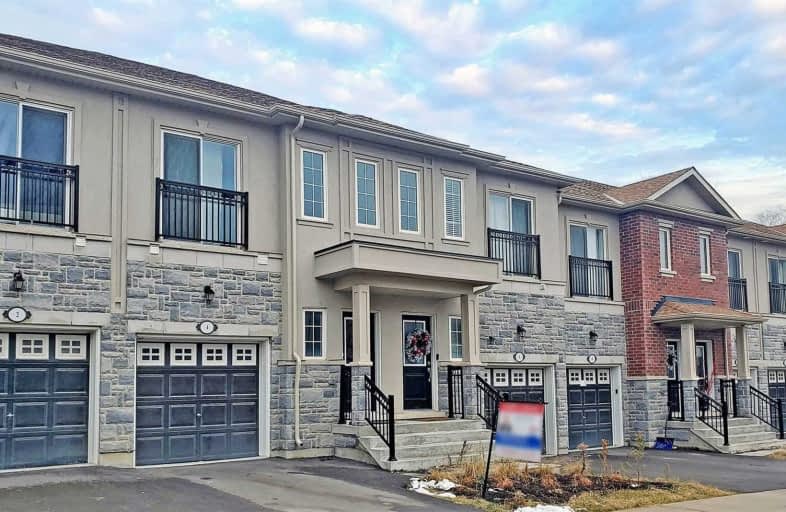
St Theresa Catholic School
Elementary: Catholic
0.39 km
ÉÉC Jean-Paul II
Elementary: Catholic
0.76 km
C E Broughton Public School
Elementary: Public
0.22 km
Sir William Stephenson Public School
Elementary: Public
1.81 km
Pringle Creek Public School
Elementary: Public
0.97 km
Julie Payette
Elementary: Public
0.82 km
Father Donald MacLellan Catholic Sec Sch Catholic School
Secondary: Catholic
3.74 km
Henry Street High School
Secondary: Public
2.03 km
Anderson Collegiate and Vocational Institute
Secondary: Public
0.35 km
Father Leo J Austin Catholic Secondary School
Secondary: Catholic
3.20 km
Donald A Wilson Secondary School
Secondary: Public
3.31 km
Sinclair Secondary School
Secondary: Public
4.08 km













