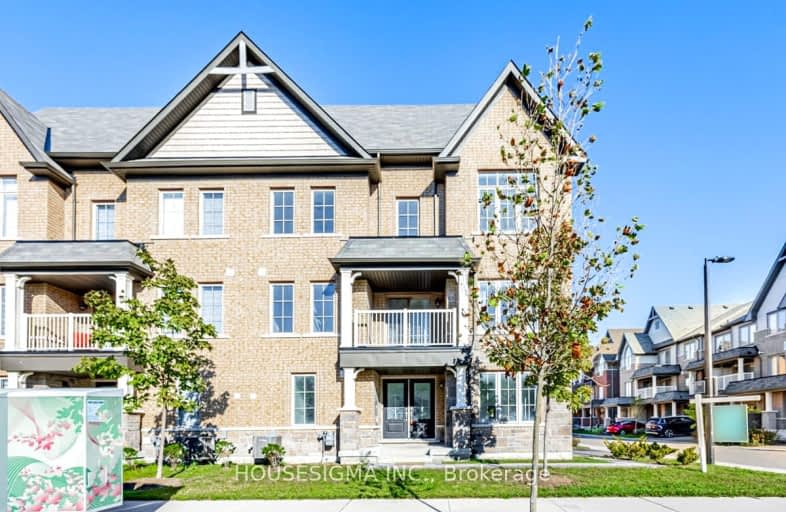Somewhat Walkable
- Some errands can be accomplished on foot.
51
/100
Some Transit
- Most errands require a car.
44
/100
Somewhat Bikeable
- Most errands require a car.
37
/100

St Paul Catholic School
Elementary: Catholic
1.06 km
Glen Dhu Public School
Elementary: Public
1.00 km
Sir Samuel Steele Public School
Elementary: Public
1.48 km
John Dryden Public School
Elementary: Public
1.01 km
St Mark the Evangelist Catholic School
Elementary: Catholic
1.00 km
Pringle Creek Public School
Elementary: Public
1.54 km
Father Donald MacLellan Catholic Sec Sch Catholic School
Secondary: Catholic
2.21 km
Monsignor Paul Dwyer Catholic High School
Secondary: Catholic
2.41 km
R S Mclaughlin Collegiate and Vocational Institute
Secondary: Public
2.51 km
Anderson Collegiate and Vocational Institute
Secondary: Public
1.97 km
Father Leo J Austin Catholic Secondary School
Secondary: Catholic
1.47 km
Sinclair Secondary School
Secondary: Public
2.15 km
-
Willow Park
50 Willow Park Dr, Whitby ON 0.6km -
Hobbs Park
28 Westport Dr, Whitby ON L1R 0J3 1.8km -
Limerick Park
Donegal Ave, Oshawa ON 3.19km
-
Localcoin Bitcoin ATM - Anderson Jug City
728 Anderson St, Whitby ON L1N 3V6 1.32km -
CIBC
308 Taunton Rd E, Whitby ON L1R 0H4 2.38km -
TD Bank Financial Group
80 Thickson Rd N (Nichol Ave), Whitby ON L1N 3R1 2.5km














