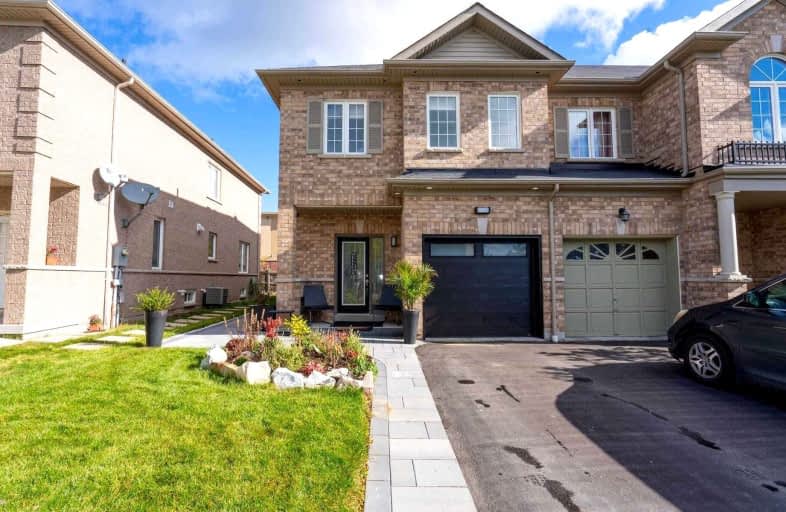
St Bernard Catholic School
Elementary: Catholic
1.43 km
Fallingbrook Public School
Elementary: Public
1.34 km
Glen Dhu Public School
Elementary: Public
1.98 km
Sir Samuel Steele Public School
Elementary: Public
0.92 km
John Dryden Public School
Elementary: Public
1.36 km
St Mark the Evangelist Catholic School
Elementary: Catholic
1.15 km
Father Donald MacLellan Catholic Sec Sch Catholic School
Secondary: Catholic
3.09 km
ÉSC Saint-Charles-Garnier
Secondary: Catholic
2.26 km
Monsignor Paul Dwyer Catholic High School
Secondary: Catholic
3.18 km
Anderson Collegiate and Vocational Institute
Secondary: Public
3.88 km
Father Leo J Austin Catholic Secondary School
Secondary: Catholic
1.32 km
Sinclair Secondary School
Secondary: Public
0.82 km














