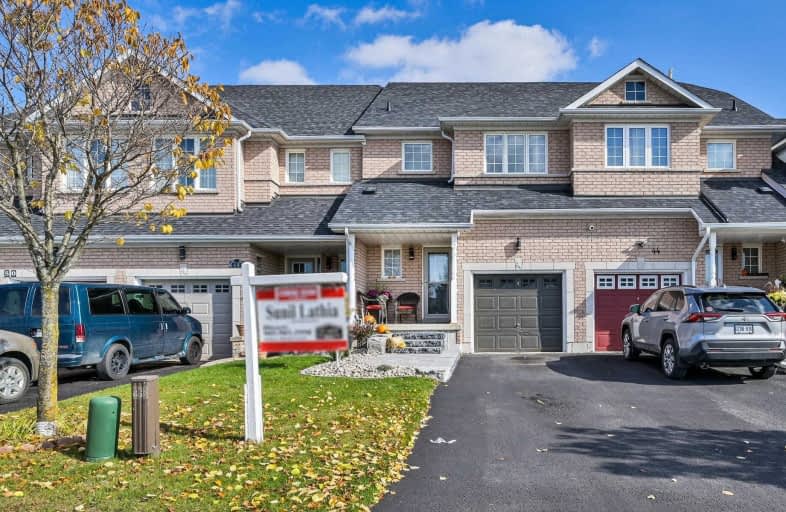Sold on Nov 06, 2020
Note: Property is not currently for sale or for rent.

-
Type: Att/Row/Twnhouse
-
Style: 2-Storey
-
Lot Size: 19.86 x 106.92 Feet
-
Age: No Data
-
Taxes: $3,725 per year
-
Days on Site: 5 Days
-
Added: Nov 01, 2020 (5 days on market)
-
Updated:
-
Last Checked: 3 months ago
-
MLS®#: E4974247
-
Listed By: Royal heritage realty ltd., brokerage
Beautiful Freehold Townhome In One Of Whitby's Most Desirable Areas! Absolutely Immaculate 3Bed/3Baths. Private Driveway,Fenced Yard With Deck (2019) , Beautiful Landscaped Front Yard (2019), Updated Pwd Room, Master Bdrm With Great 3Pc Ensuite And Huge W/I Closet With Window., Spacious 2nd And 3rd Brdms, 2nd Floor Study Area Is Great For Office, Built-In Shelf In Bsmt, Large Garden Storage Bin, No Side Walk, Walk To Public Transit, Friendly & Quiet Street.
Extras
S/S Fridge, Stove, S/S Dishwasher (2020), Washer & Dryer (2019), All Elf's, All Window Coverings,Over Range Microwave, Roof 2018, New Storm Door 2020, *As In Dr98204,S/T Right For 5 Years From 2004 10 29 As In Dr332799 Town Of Whitby
Property Details
Facts for 46 Treen Crescent, Whitby
Status
Days on Market: 5
Last Status: Sold
Sold Date: Nov 06, 2020
Closed Date: Dec 04, 2020
Expiry Date: Jan 29, 2021
Sold Price: $650,100
Unavailable Date: Nov 06, 2020
Input Date: Nov 01, 2020
Prior LSC: Listing with no contract changes
Property
Status: Sale
Property Type: Att/Row/Twnhouse
Style: 2-Storey
Area: Whitby
Community: Rolling Acres
Availability Date: Tbd
Inside
Bedrooms: 3
Bathrooms: 3
Kitchens: 1
Rooms: 10
Den/Family Room: No
Air Conditioning: Central Air
Fireplace: No
Washrooms: 3
Building
Basement: Part Fin
Heat Type: Forced Air
Heat Source: Gas
Exterior: Brick
Water Supply: Municipal
Special Designation: Unknown
Parking
Driveway: Private
Garage Spaces: 1
Garage Type: Built-In
Covered Parking Spaces: 2
Total Parking Spaces: 3
Fees
Tax Year: 2020
Tax Legal Description: Pt Blk 101 Pl 40M2092, Pt 4 Pl 40R22841,S/T Right*
Taxes: $3,725
Highlights
Feature: Fenced Yard
Feature: Public Transit
Feature: School
Land
Cross Street: Dryden/Garrard
Municipality District: Whitby
Fronting On: East
Pool: None
Sewer: Sewers
Lot Depth: 106.92 Feet
Lot Frontage: 19.86 Feet
Additional Media
- Virtual Tour: https://tours.jeffreygunn.com/1729173?idx=1
Rooms
Room details for 46 Treen Crescent, Whitby
| Type | Dimensions | Description |
|---|---|---|
| Living Main | 3.03 x 6.05 | Combined W/Dining, Hardwood Floor, O/Looks Backyard |
| Dining Main | 3.03 x 6.05 | Combined W/Living, Hardwood Floor, Open Concept |
| Kitchen Main | 2.73 x 5.46 | Ceramic Floor, Breakfast Area, Eat-In Kitchen |
| Breakfast Main | 2.73 x 5.46 | Combined W/Kitchen, Ceramic Floor, W/O To Yard |
| Master 2nd | 3.03 x 4.55 | 3 Pc Ensuite, W/I Closet, Laminate |
| 2nd Br 2nd | 2.88 x 4.24 | Double Closet, Laminate, Window |
| 3rd Br 2nd | 2.73 x 2.88 | Closet, Laminate, Window |
| Study 2nd | 1.82 x 4.24 | Laminate, Open Concept |
| Laundry Bsmt | 1.51 x 2.73 | |
| Rec Bsmt | 3.03 x 5.76 | Partly Finished |
| XXXXXXXX | XXX XX, XXXX |
XXXX XXX XXXX |
$XXX,XXX |
| XXX XX, XXXX |
XXXXXX XXX XXXX |
$XXX,XXX |
| XXXXXXXX XXXX | XXX XX, XXXX | $650,100 XXX XXXX |
| XXXXXXXX XXXXXX | XXX XX, XXXX | $549,900 XXX XXXX |

St Paul Catholic School
Elementary: CatholicStephen G Saywell Public School
Elementary: PublicGlen Dhu Public School
Elementary: PublicSir Samuel Steele Public School
Elementary: PublicJohn Dryden Public School
Elementary: PublicSt Mark the Evangelist Catholic School
Elementary: CatholicFather Donald MacLellan Catholic Sec Sch Catholic School
Secondary: CatholicMonsignor Paul Dwyer Catholic High School
Secondary: CatholicR S Mclaughlin Collegiate and Vocational Institute
Secondary: PublicAnderson Collegiate and Vocational Institute
Secondary: PublicFather Leo J Austin Catholic Secondary School
Secondary: CatholicSinclair Secondary School
Secondary: Public

