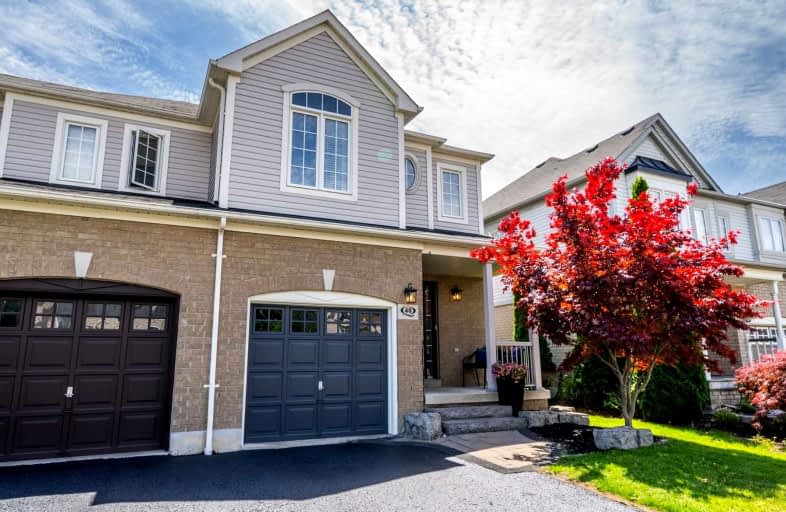
St Bernard Catholic School
Elementary: Catholic
1.10 km
Ormiston Public School
Elementary: Public
1.64 km
Fallingbrook Public School
Elementary: Public
0.91 km
Glen Dhu Public School
Elementary: Public
1.79 km
Sir Samuel Steele Public School
Elementary: Public
1.35 km
St Mark the Evangelist Catholic School
Elementary: Catholic
1.42 km
ÉSC Saint-Charles-Garnier
Secondary: Catholic
1.73 km
All Saints Catholic Secondary School
Secondary: Catholic
3.71 km
Anderson Collegiate and Vocational Institute
Secondary: Public
3.81 km
Father Leo J Austin Catholic Secondary School
Secondary: Catholic
1.01 km
Donald A Wilson Secondary School
Secondary: Public
3.85 km
Sinclair Secondary School
Secondary: Public
0.29 km














