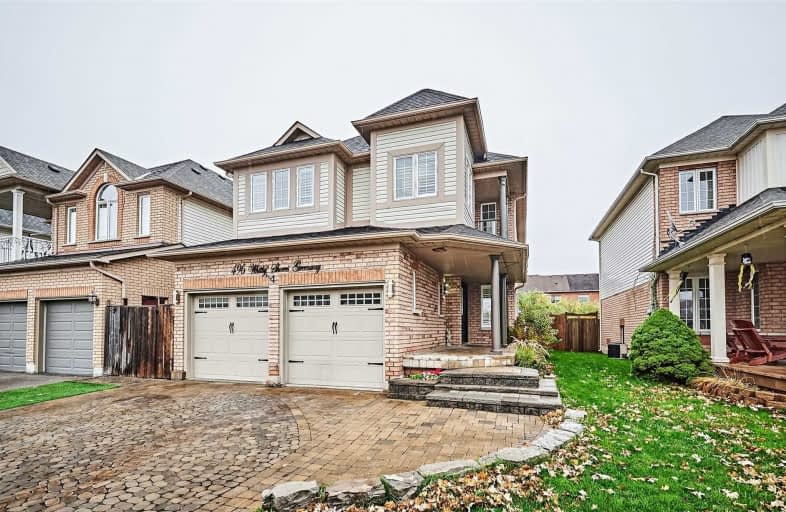
Earl A Fairman Public School
Elementary: Public
3.11 km
St John the Evangelist Catholic School
Elementary: Catholic
2.57 km
St Marguerite d'Youville Catholic School
Elementary: Catholic
1.77 km
West Lynde Public School
Elementary: Public
1.90 km
Sir William Stephenson Public School
Elementary: Public
1.95 km
Whitby Shores P.S. Public School
Elementary: Public
0.12 km
ÉSC Saint-Charles-Garnier
Secondary: Catholic
6.92 km
Henry Street High School
Secondary: Public
1.91 km
All Saints Catholic Secondary School
Secondary: Catholic
4.56 km
Anderson Collegiate and Vocational Institute
Secondary: Public
4.03 km
Father Leo J Austin Catholic Secondary School
Secondary: Catholic
6.30 km
Donald A Wilson Secondary School
Secondary: Public
4.36 km





