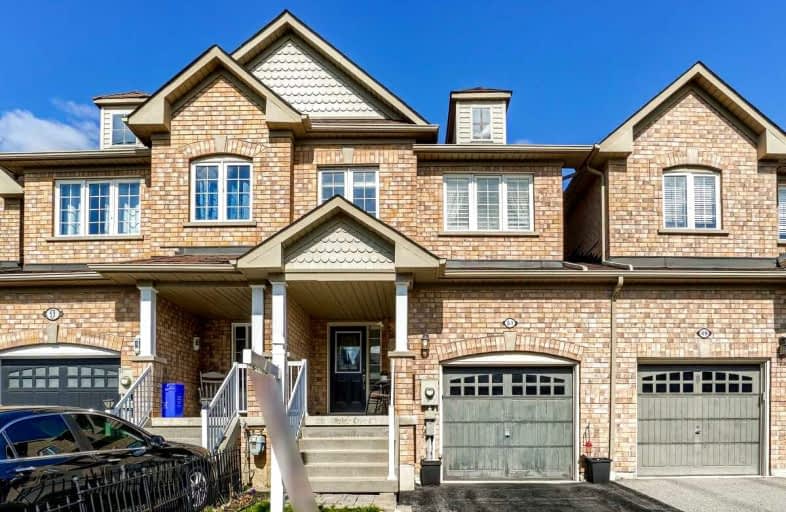
St Paul Catholic School
Elementary: Catholic
0.83 km
Stephen G Saywell Public School
Elementary: Public
1.39 km
Dr Robert Thornton Public School
Elementary: Public
1.67 km
Sir Samuel Steele Public School
Elementary: Public
1.16 km
John Dryden Public School
Elementary: Public
0.64 km
St Mark the Evangelist Catholic School
Elementary: Catholic
0.86 km
Father Donald MacLellan Catholic Sec Sch Catholic School
Secondary: Catholic
1.40 km
Monsignor Paul Dwyer Catholic High School
Secondary: Catholic
1.58 km
R S Mclaughlin Collegiate and Vocational Institute
Secondary: Public
1.76 km
Anderson Collegiate and Vocational Institute
Secondary: Public
2.60 km
Father Leo J Austin Catholic Secondary School
Secondary: Catholic
2.03 km
Sinclair Secondary School
Secondary: Public
2.44 km














