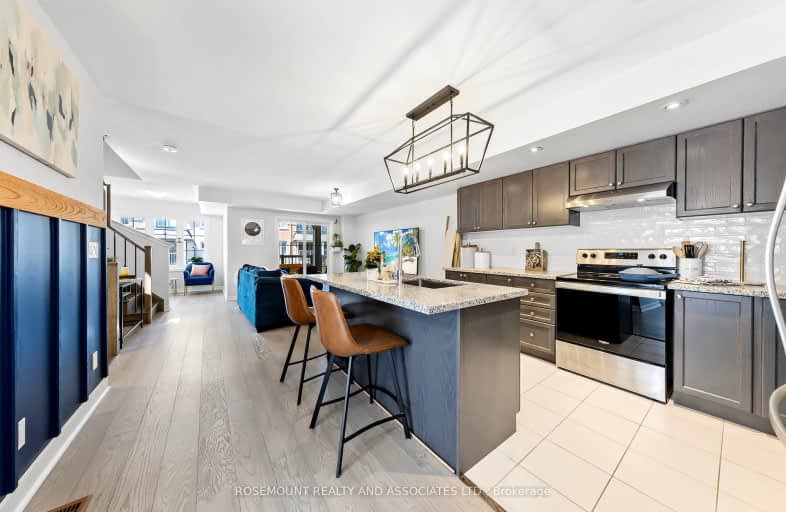Car-Dependent
- Most errands require a car.
Some Transit
- Most errands require a car.
Somewhat Bikeable
- Most errands require a car.

St Paul Catholic School
Elementary: CatholicGlen Dhu Public School
Elementary: PublicSir Samuel Steele Public School
Elementary: PublicJohn Dryden Public School
Elementary: PublicSt Mark the Evangelist Catholic School
Elementary: CatholicPringle Creek Public School
Elementary: PublicFather Donald MacLellan Catholic Sec Sch Catholic School
Secondary: CatholicMonsignor Paul Dwyer Catholic High School
Secondary: CatholicR S Mclaughlin Collegiate and Vocational Institute
Secondary: PublicAnderson Collegiate and Vocational Institute
Secondary: PublicFather Leo J Austin Catholic Secondary School
Secondary: CatholicSinclair Secondary School
Secondary: Public-
Wendel Clark’s Classic Grill & Bar
67 Simcoe Street N, Oshawa, ON L1G 4S3 0.99km -
Charley Ronick's Pub & Restaurant
3050 Garden Street, Whitby, ON L1R 2G7 1.61km -
The Thornton Arms
575 Thornton Road N, Oshawa, ON L1J 8L5 1.76km
-
Markcol
106-3050 Garden Street, Whitby, ON L1R 2G6 1.61km -
Starbucks
660 Taunton Road E, Whitby, ON L1Z 1V6 2.04km -
Tim Hortons
4051 Thickson Rd N, Whitby, ON L1R 2X3 2.11km
-
Orangetheory Fitness Whitby
4071 Thickson Rd N, Whitby, ON L1R 2X3 2.13km -
fit4less
3500 Brock Street N, Unit 1, Whitby, ON L1R 3J4 2.68km -
LA Fitness
350 Taunton Road East, Whitby, ON L1R 0H4 2.79km
-
Shoppers Drug Mart
4081 Thickson Rd N, Whitby, ON L1R 2X3 2.14km -
Shoppers Drug Mart
1801 Dundas Street E, Whitby, ON L1N 2L3 2.4km -
I.D.A. - Jerry's Drug Warehouse
223 Brock St N, Whitby, ON L1N 4N6 3km
-
Pizza Pizza
1200 Rossland Rd E, Whitby, ON L1N 8H3 0.69km -
Dinner and Company
185 Thickson Road, Whitby, ON L1N 6T9 0.76km -
Pizzaco
185 Thickson Road, Unit 1, Whitby, ON L1N 6T9 0.72km
-
Whitby Mall
1615 Dundas Street E, Whitby, ON L1N 7G3 2.39km -
Oshawa Centre
419 King Street West, Oshawa, ON L1J 2K5 3.54km -
The Brick Outlet
1540 Dundas St E, Whitby, ON L1N 2K7 1.95km
-
Conroy's No Frills
3555 Thickson Road, Whitby, ON L1R 1Z6 1.01km -
Sobeys
1615 Dundas Street E, Whitby, ON L1N 2L1 2.27km -
Zam Zam Food Market
1910 Dundas Street E, Unit 102, Whitby, ON L1N 2L6 2.31km
-
Liquor Control Board of Ontario
74 Thickson Road S, Whitby, ON L1N 7T2 2.34km -
LCBO
400 Gibb Street, Oshawa, ON L1J 0B2 4.12km -
The Beer Store
200 Ritson Road N, Oshawa, ON L1H 5J8 5.01km
-
Certigard (Petro-Canada)
1545 Rossland Road E, Whitby, ON L1N 9Y5 0.14km -
Shine Auto Service
Whitby, ON M2J 1L4 1.89km -
Petro-Canada
1602 Dundas St E, Whitby, ON L1N 2K8 2.09km
-
Landmark Cinemas
75 Consumers Drive, Whitby, ON L1N 9S2 3.98km -
Regent Theatre
50 King Street E, Oshawa, ON L1H 1B3 4.82km -
Cineplex Odeon
1351 Grandview Street N, Oshawa, ON L1K 0G1 7.92km
-
Whitby Public Library
701 Rossland Road E, Whitby, ON L1N 8Y9 1.58km -
Whitby Public Library
405 Dundas Street W, Whitby, ON L1N 6A1 3.54km -
Oshawa Public Library, McLaughlin Branch
65 Bagot Street, Oshawa, ON L1H 1N2 4.64km
-
Lakeridge Health
1 Hospital Court, Oshawa, ON L1G 2B9 4.09km -
Ontario Shores Centre for Mental Health Sciences
700 Gordon Street, Whitby, ON L1N 5S9 6.55km -
Lakeridge Health Ajax Pickering Hospital
580 Harwood Avenue S, Ajax, ON L1S 2J4 10.72km
-
Willow Park
50 Willow Park Dr, Whitby ON 0.56km -
Whitby Optimist Park
0.78km -
Fallingbrook Park
0.92km
-
TD Canada Trust Branch and ATM
920 Taunton Rd E, Whitby ON L1R 3L8 2.3km -
TD Bank Financial Group
22 Stevenson Rd (King St. W.), Oshawa ON L1J 5L9 3.3km -
Scotiabank
520 King St W, Oshawa ON L1J 2K9 3.31km














