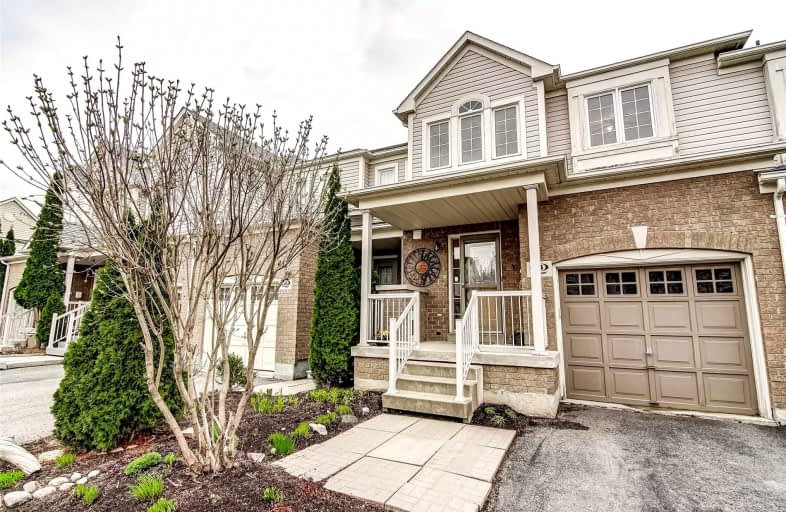
St Bernard Catholic School
Elementary: Catholic
1.11 km
Ormiston Public School
Elementary: Public
1.65 km
Fallingbrook Public School
Elementary: Public
0.92 km
Glen Dhu Public School
Elementary: Public
1.80 km
Sir Samuel Steele Public School
Elementary: Public
1.33 km
St Mark the Evangelist Catholic School
Elementary: Catholic
1.41 km
ÉSC Saint-Charles-Garnier
Secondary: Catholic
1.75 km
All Saints Catholic Secondary School
Secondary: Catholic
3.73 km
Anderson Collegiate and Vocational Institute
Secondary: Public
3.81 km
Father Leo J Austin Catholic Secondary School
Secondary: Catholic
1.02 km
Donald A Wilson Secondary School
Secondary: Public
3.86 km
Sinclair Secondary School
Secondary: Public
0.31 km














