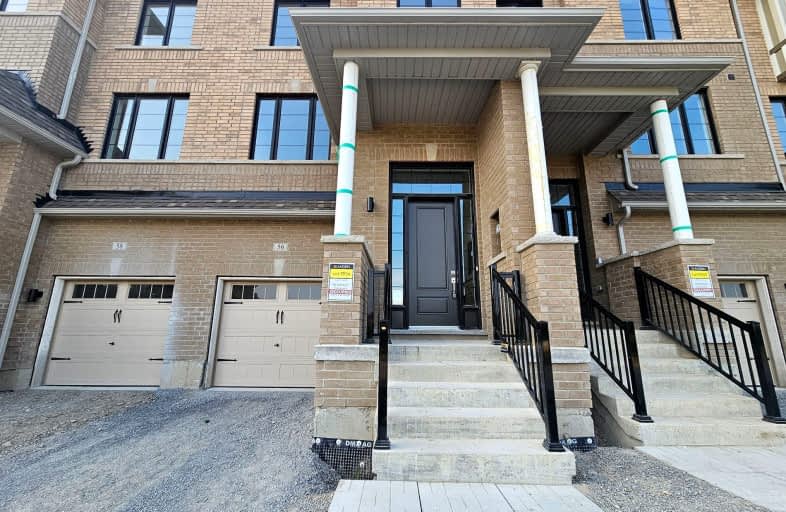Car-Dependent
- Almost all errands require a car.
14
/100
Some Transit
- Most errands require a car.
33
/100
Somewhat Bikeable
- Most errands require a car.
43
/100

All Saints Elementary Catholic School
Elementary: Catholic
2.10 km
St Luke the Evangelist Catholic School
Elementary: Catholic
1.18 km
Jack Miner Public School
Elementary: Public
1.55 km
Captain Michael VandenBos Public School
Elementary: Public
1.51 km
Williamsburg Public School
Elementary: Public
0.92 km
Robert Munsch Public School
Elementary: Public
1.79 km
ÉSC Saint-Charles-Garnier
Secondary: Catholic
1.88 km
Henry Street High School
Secondary: Public
5.11 km
All Saints Catholic Secondary School
Secondary: Catholic
2.12 km
Father Leo J Austin Catholic Secondary School
Secondary: Catholic
3.32 km
Donald A Wilson Secondary School
Secondary: Public
2.31 km
Sinclair Secondary School
Secondary: Public
3.31 km














