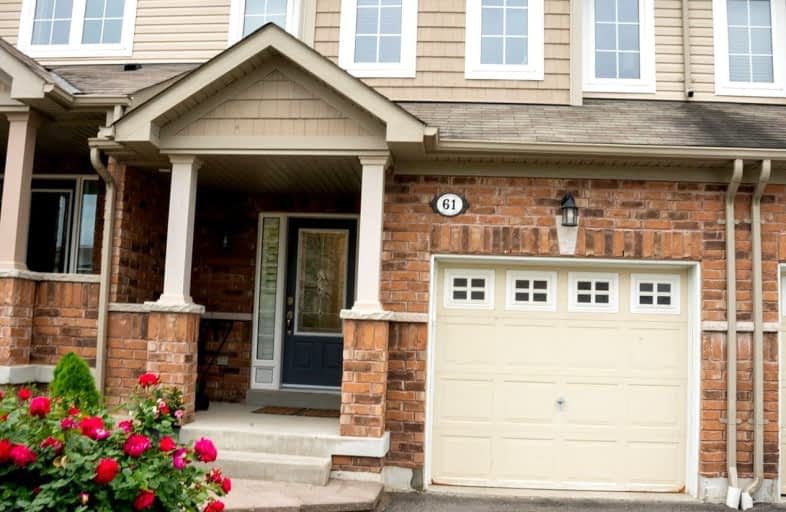Somewhat Walkable
- Some errands can be accomplished on foot.
51
/100
Some Transit
- Most errands require a car.
36
/100
Very Bikeable
- Most errands can be accomplished on bike.
71
/100

ÉIC Saint-Charles-Garnier
Elementary: Catholic
1.01 km
St Bernard Catholic School
Elementary: Catholic
1.32 km
Ormiston Public School
Elementary: Public
1.46 km
Fallingbrook Public School
Elementary: Public
0.98 km
St Matthew the Evangelist Catholic School
Elementary: Catholic
1.74 km
Robert Munsch Public School
Elementary: Public
1.37 km
ÉSC Saint-Charles-Garnier
Secondary: Catholic
1.01 km
All Saints Catholic Secondary School
Secondary: Catholic
3.37 km
Anderson Collegiate and Vocational Institute
Secondary: Public
4.17 km
Father Leo J Austin Catholic Secondary School
Secondary: Catholic
1.29 km
Donald A Wilson Secondary School
Secondary: Public
3.53 km
Sinclair Secondary School
Secondary: Public
0.57 km
-
Country Lane Park
Whitby ON 2.69km -
Baycliffe Park
67 Baycliffe Dr, Whitby ON L1P 1W7 3.26km -
Whitby Soccer Dome
695 ROSSLAND Rd W, Whitby ON 3.66km
-
Meridian Credit Union ATM
4061 Thickson Rd N, Whitby ON L1R 2X3 1.46km -
Scotiabank
3555 Thickson Rd N, Whitby ON L1R 2H1 2.03km -
TD Canada Trust ATM
3050 Garden St, Whitby ON L1R 2G7 2.29km














