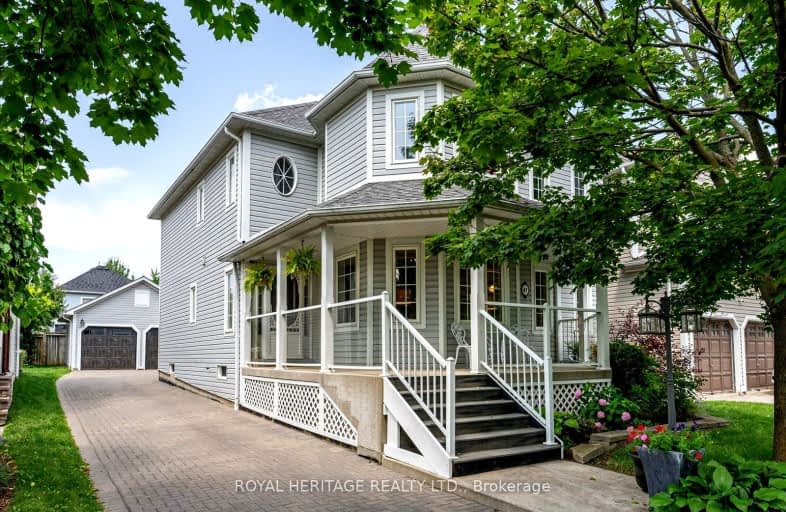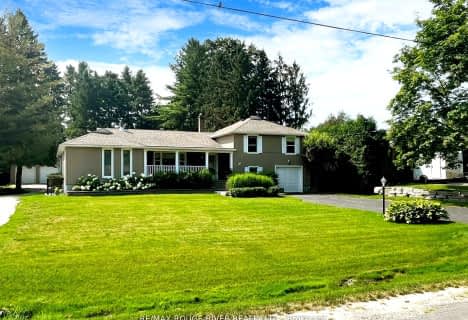Car-Dependent
- Some errands can be accomplished on foot.
50
/100
Some Transit
- Most errands require a car.
29
/100
Somewhat Bikeable
- Most errands require a car.
35
/100

St Leo Catholic School
Elementary: Catholic
0.32 km
Meadowcrest Public School
Elementary: Public
1.62 km
St John Paull II Catholic Elementary School
Elementary: Catholic
1.12 km
Winchester Public School
Elementary: Public
0.64 km
Blair Ridge Public School
Elementary: Public
0.71 km
Brooklin Village Public School
Elementary: Public
0.50 km
ÉSC Saint-Charles-Garnier
Secondary: Catholic
5.47 km
Brooklin High School
Secondary: Public
1.14 km
All Saints Catholic Secondary School
Secondary: Catholic
8.06 km
Father Leo J Austin Catholic Secondary School
Secondary: Catholic
6.14 km
Donald A Wilson Secondary School
Secondary: Public
8.25 km
Sinclair Secondary School
Secondary: Public
5.25 km










