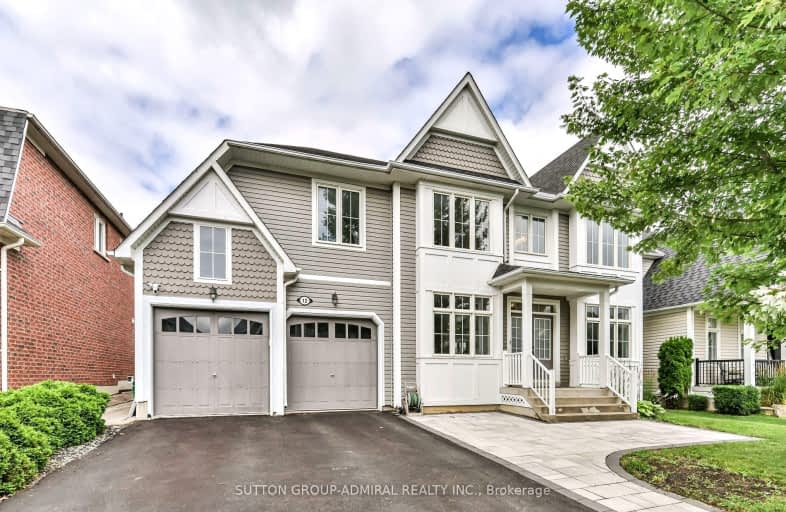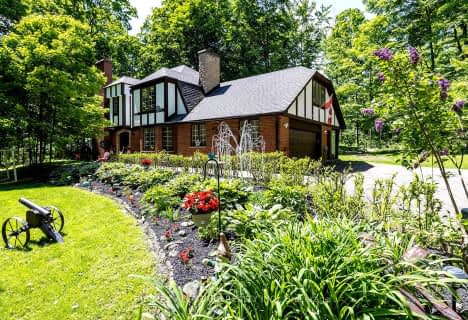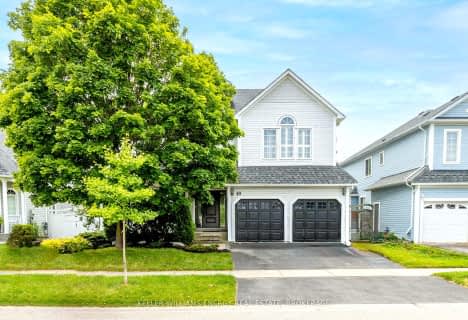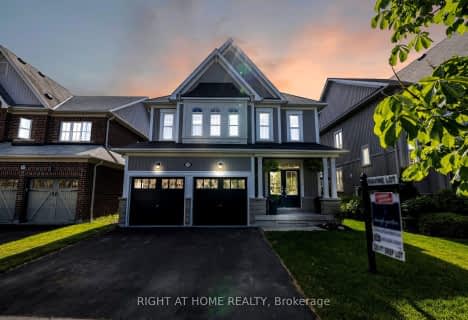Somewhat Walkable
- Some errands can be accomplished on foot.
Some Transit
- Most errands require a car.
Somewhat Bikeable
- Most errands require a car.

St Leo Catholic School
Elementary: CatholicMeadowcrest Public School
Elementary: PublicSt Bridget Catholic School
Elementary: CatholicWinchester Public School
Elementary: PublicBrooklin Village Public School
Elementary: PublicChris Hadfield P.S. (Elementary)
Elementary: PublicÉSC Saint-Charles-Garnier
Secondary: CatholicBrooklin High School
Secondary: PublicAll Saints Catholic Secondary School
Secondary: CatholicFather Leo J Austin Catholic Secondary School
Secondary: CatholicDonald A Wilson Secondary School
Secondary: PublicSinclair Secondary School
Secondary: Public-
Country Lane Park
Whitby ON 5.98km -
Whitby Soccer Dome
695 ROSSLAND Rd W, Whitby ON 7.34km -
E. A. Fairman park
8.35km
-
RBC Royal Bank
480 Taunton Rd E (Baldwin), Whitby ON L1N 5R5 4.75km -
President's Choice Financial ATM
2045 Simcoe St N, Oshawa ON L1G 0C7 5.97km -
President's Choice Financial ATM
1050 Simcoe St N, Oshawa ON L1G 4W5 8.1km






















