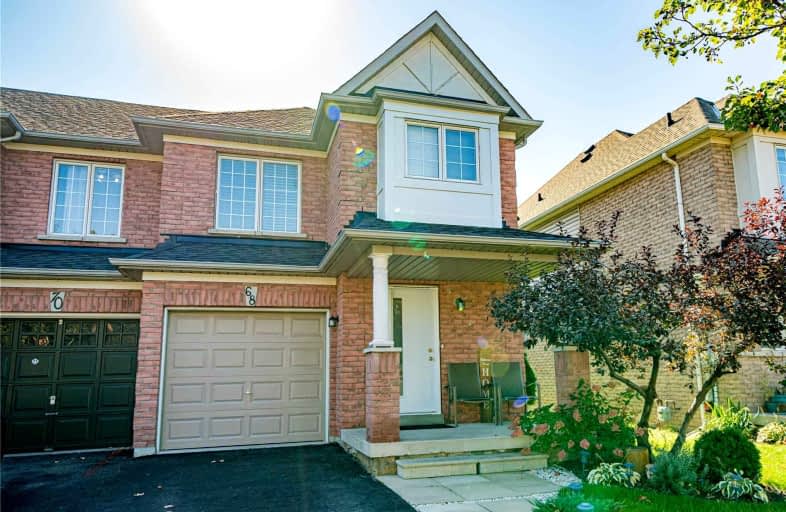
Video Tour

St Bernard Catholic School
Elementary: Catholic
1.47 km
Fallingbrook Public School
Elementary: Public
1.45 km
Glen Dhu Public School
Elementary: Public
1.90 km
Sir Samuel Steele Public School
Elementary: Public
0.61 km
John Dryden Public School
Elementary: Public
1.06 km
St Mark the Evangelist Catholic School
Elementary: Catholic
0.87 km
Father Donald MacLellan Catholic Sec Sch Catholic School
Secondary: Catholic
2.78 km
ÉSC Saint-Charles-Garnier
Secondary: Catholic
2.50 km
Monsignor Paul Dwyer Catholic High School
Secondary: Catholic
2.87 km
Anderson Collegiate and Vocational Institute
Secondary: Public
3.71 km
Father Leo J Austin Catholic Secondary School
Secondary: Catholic
1.35 km
Sinclair Secondary School
Secondary: Public
1.05 km













