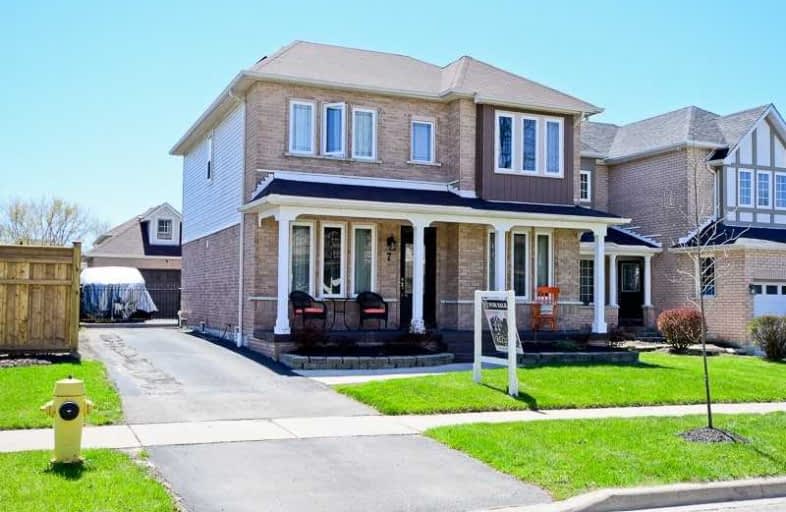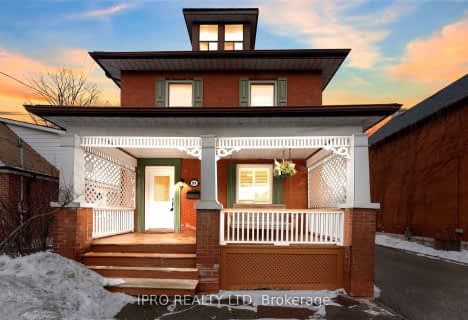
Adelaide Mclaughlin Public School
Elementary: Public
1.27 km
St Paul Catholic School
Elementary: Catholic
0.73 km
Stephen G Saywell Public School
Elementary: Public
1.07 km
Dr Robert Thornton Public School
Elementary: Public
1.59 km
John Dryden Public School
Elementary: Public
1.01 km
St Mark the Evangelist Catholic School
Elementary: Catholic
1.27 km
Father Donald MacLellan Catholic Sec Sch Catholic School
Secondary: Catholic
0.98 km
Durham Alternative Secondary School
Secondary: Public
2.95 km
Monsignor Paul Dwyer Catholic High School
Secondary: Catholic
1.17 km
R S Mclaughlin Collegiate and Vocational Institute
Secondary: Public
1.32 km
Anderson Collegiate and Vocational Institute
Secondary: Public
2.73 km
Father Leo J Austin Catholic Secondary School
Secondary: Catholic
2.47 km














